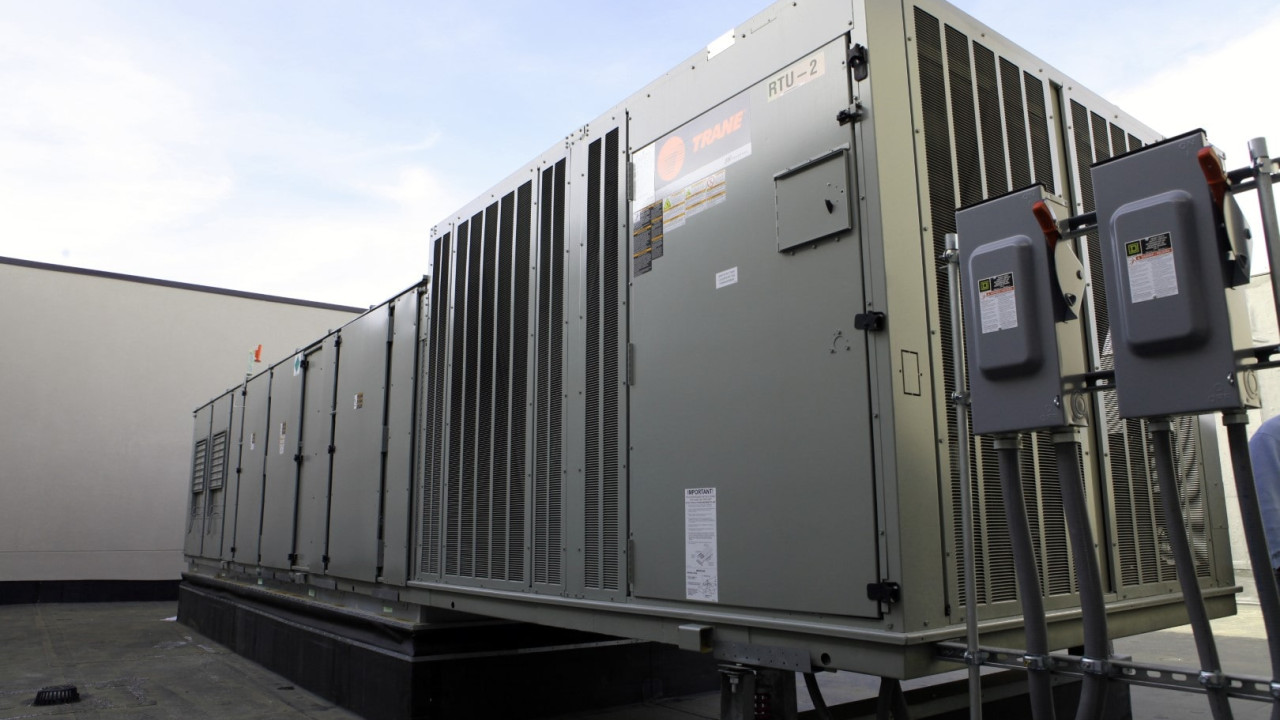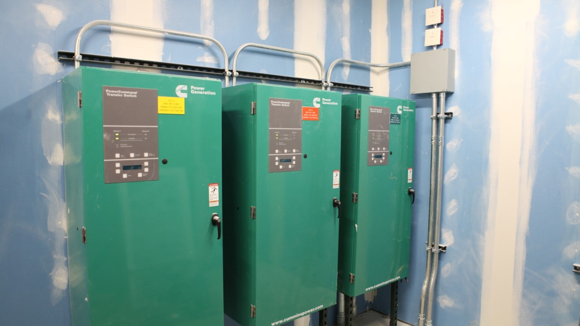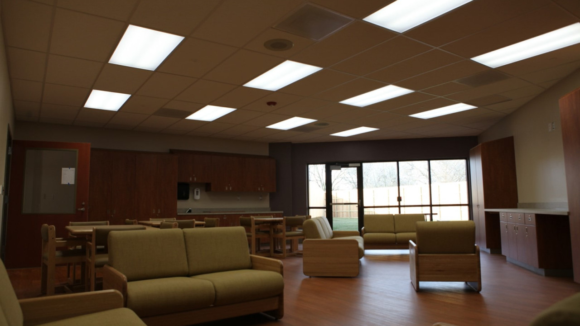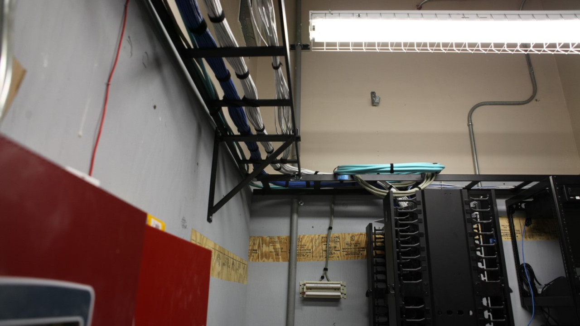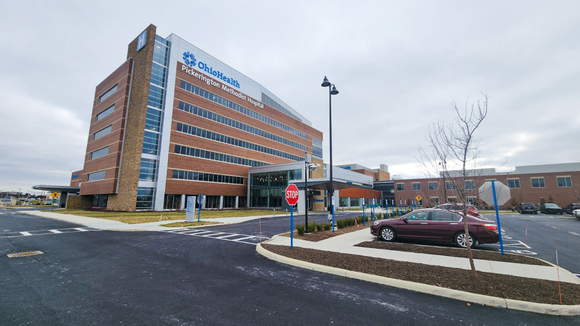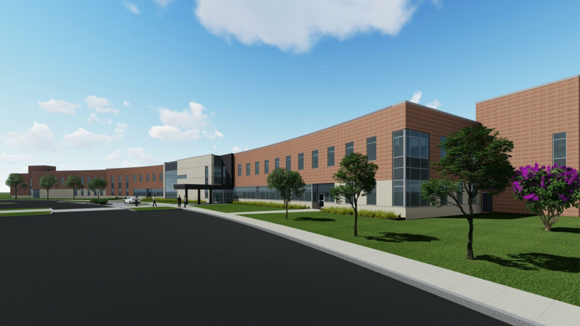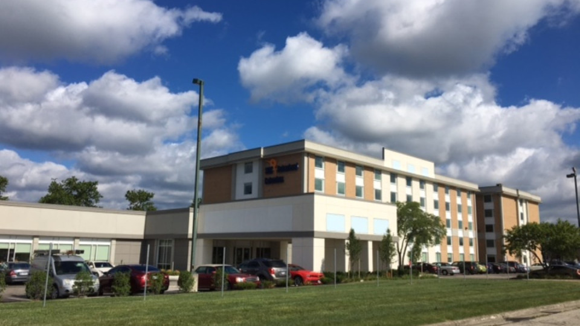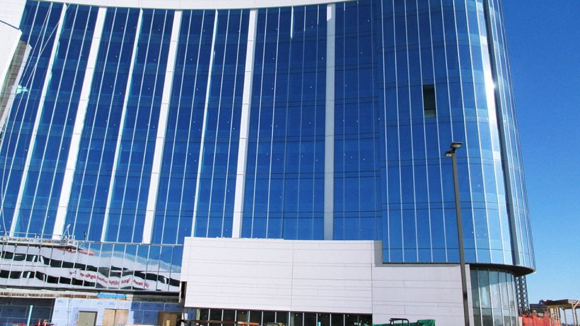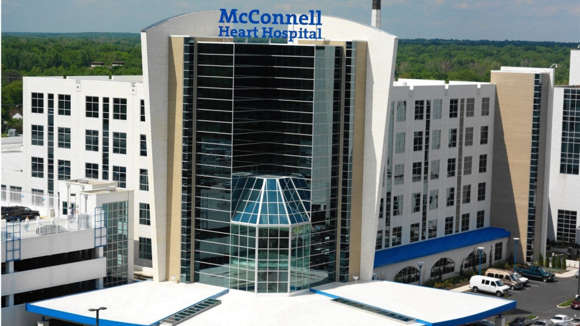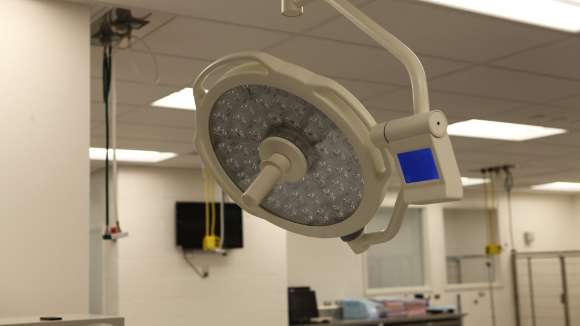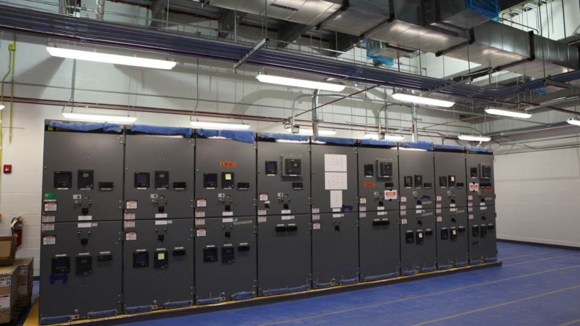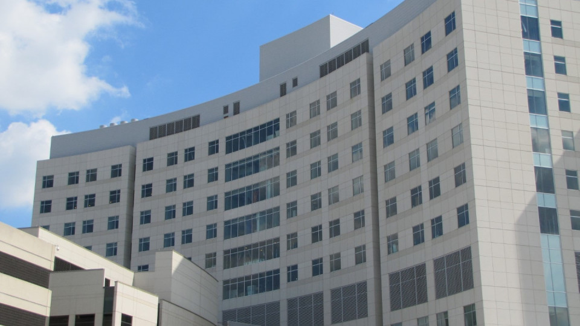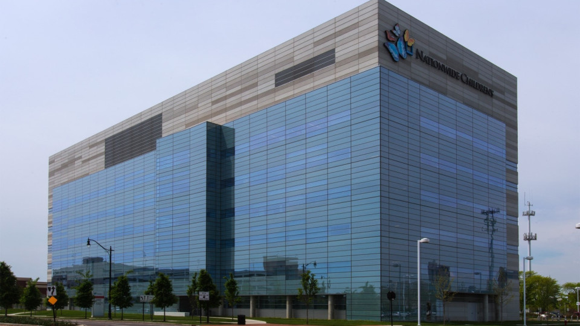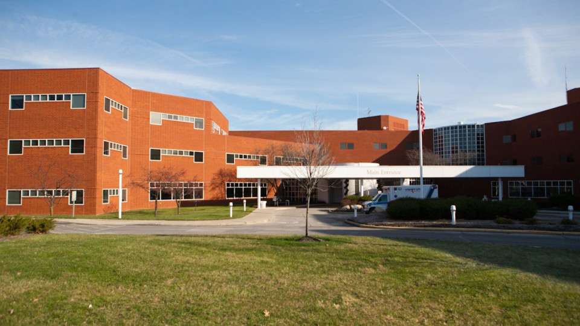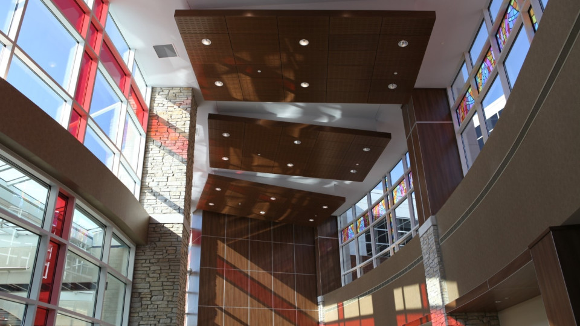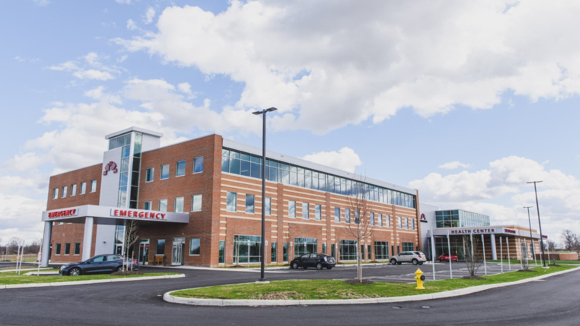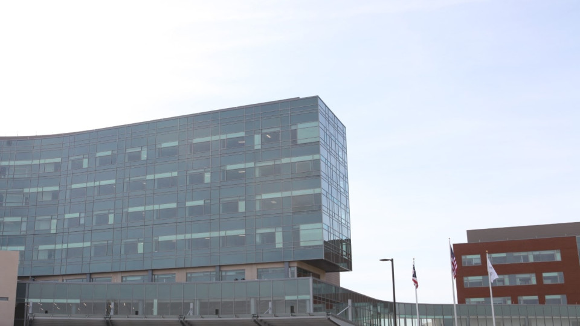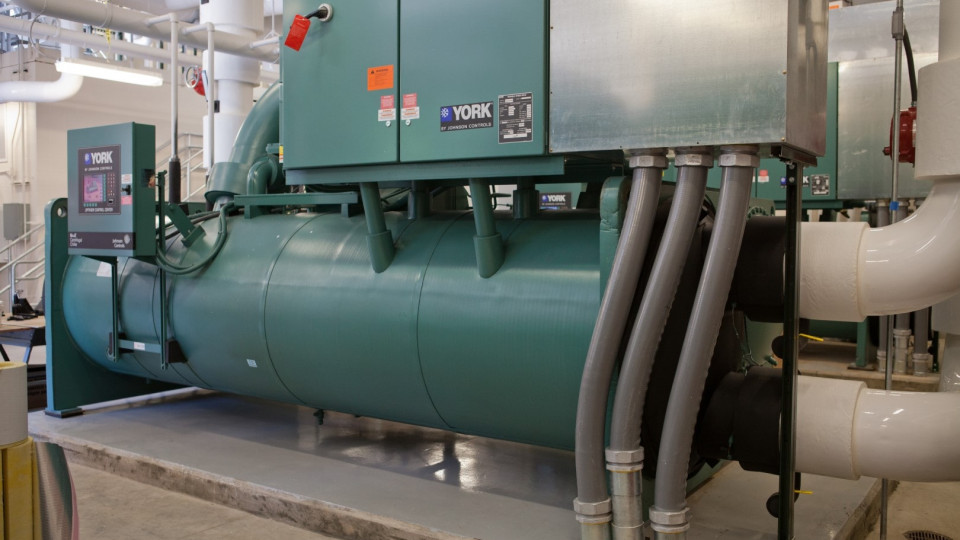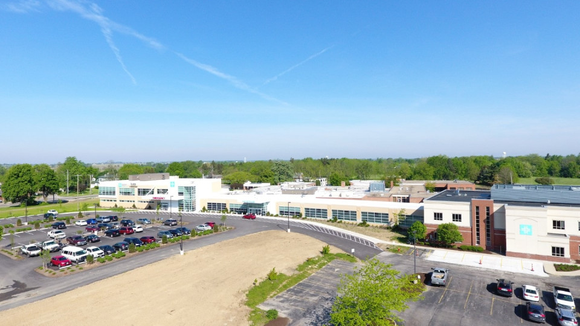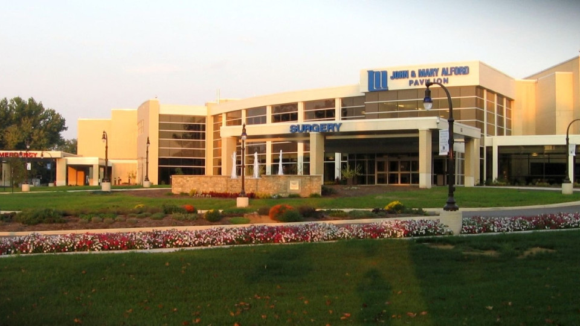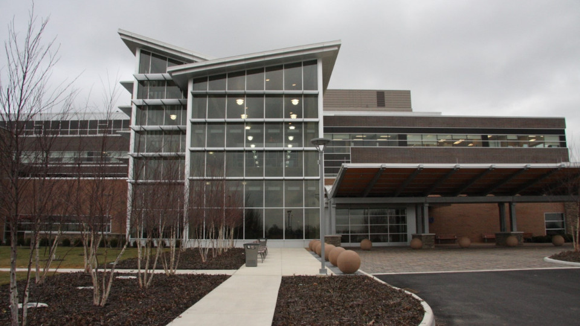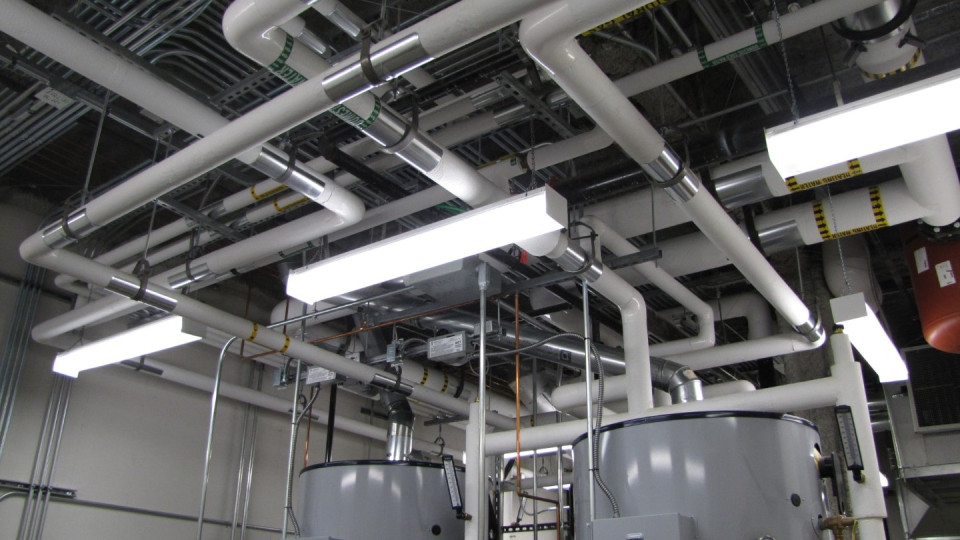Scope of Work
The Ohio Hospital for Psychiatry Renovation reached completion at the end of December 2015. The project, which we partnered with construction manager DeAngelis Diamond Healthcare Group on, enhanced the hospital’s existing space by 40,000 square feet, transforming an already high quality healthcare building into an exceptional patient care facility here in Central Ohio. Supporting several new patient care and community spaces, the expanded hospital includes rooms for quiet activities, treatment, conferences and meetings, group therapy, and administrative staff. Mid-City completed all electrical work for the hospital, and installed lighting and site lighting, power distribution, a new incoming AEP feeder, an updated backup generator as well as critical hospital systems such as fire alarm, nurse call, CCTV, public address, and security.
Contractor
DeAngelis Diamond
Architect
Johnson Johnson Crabtree
