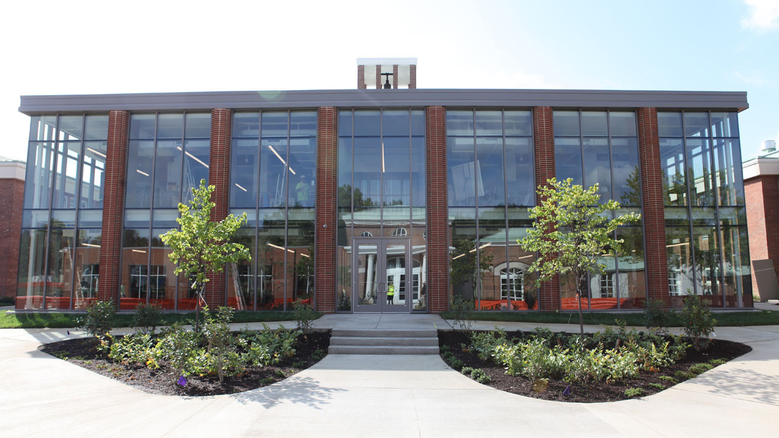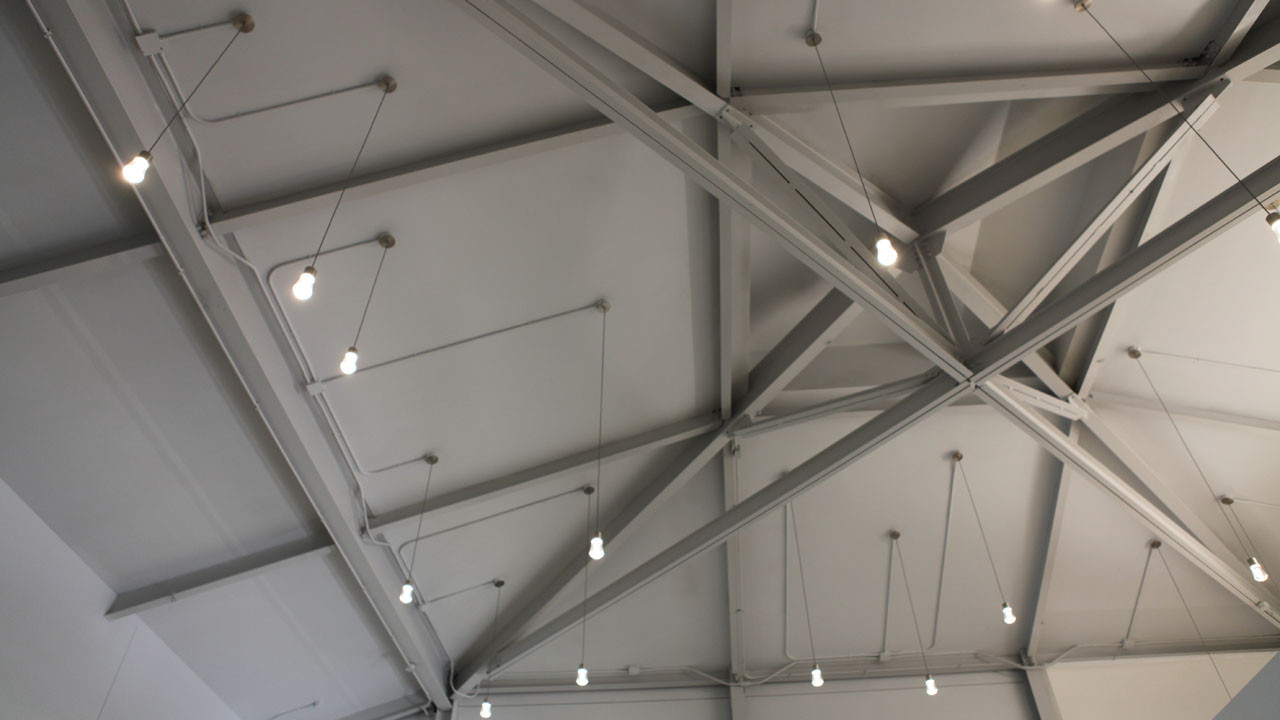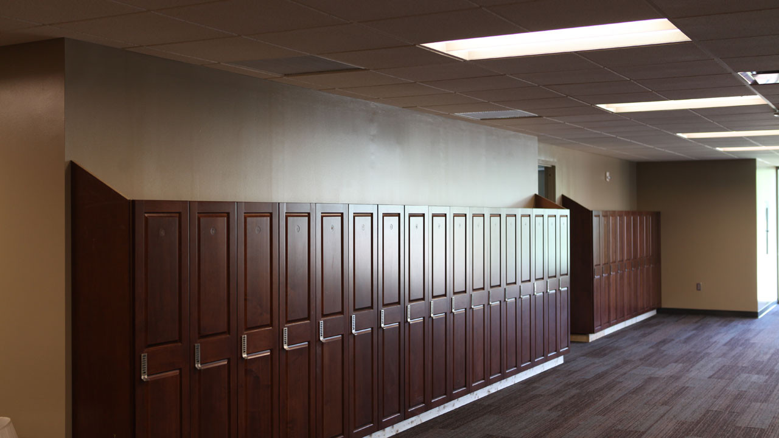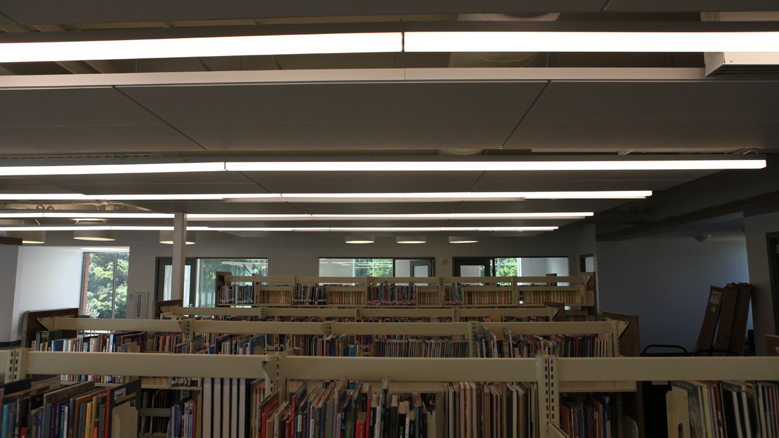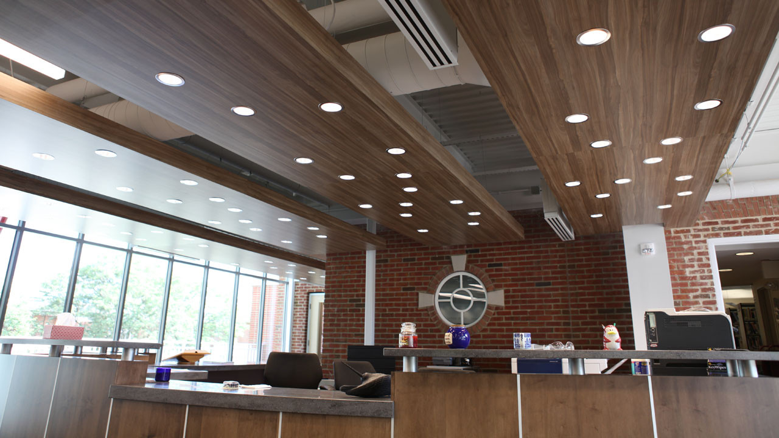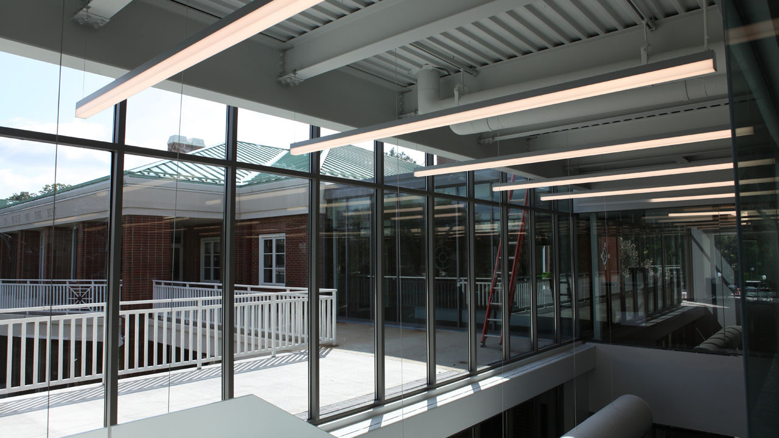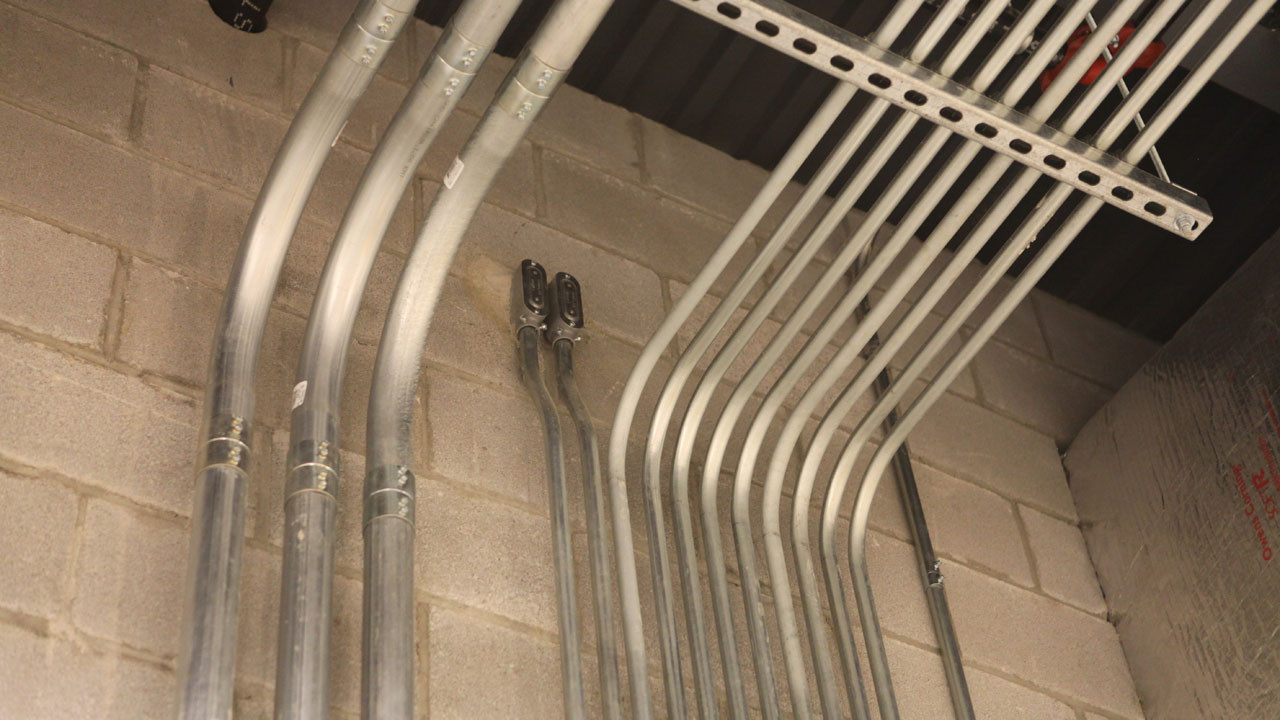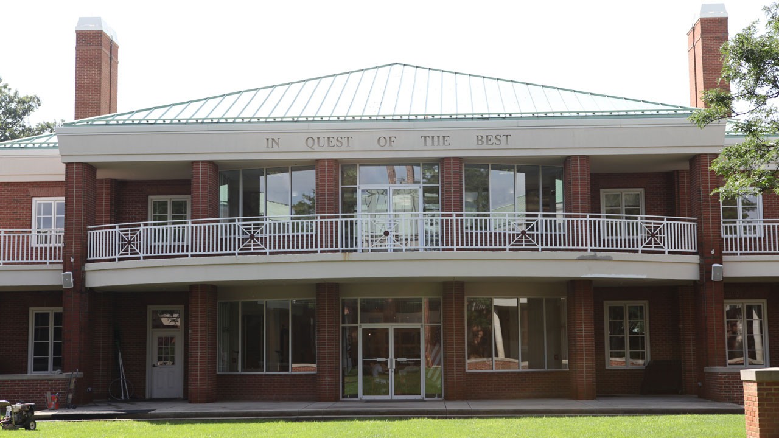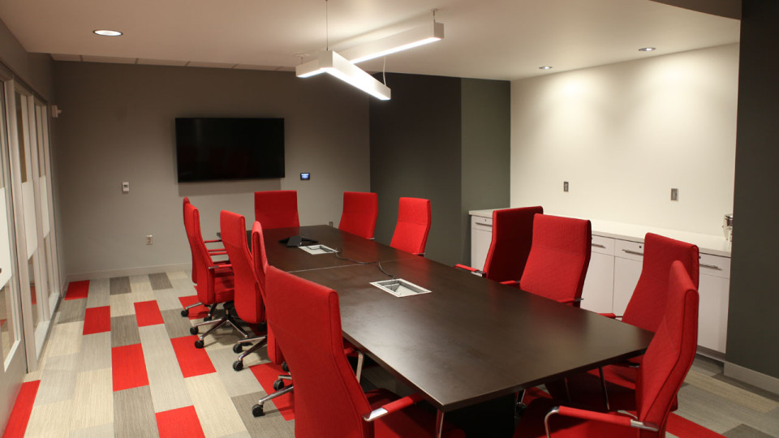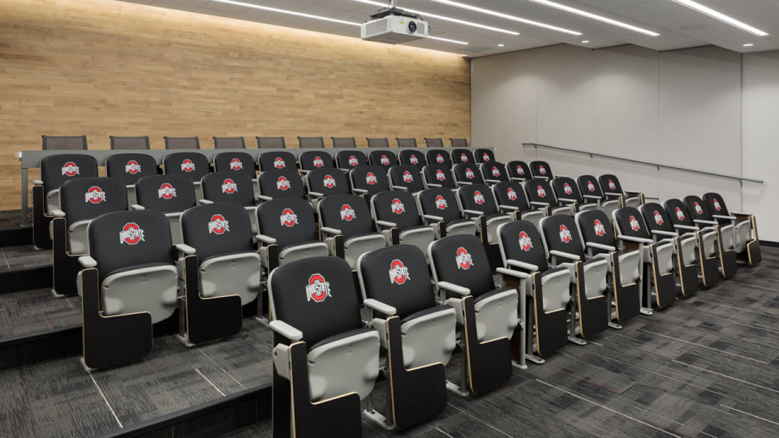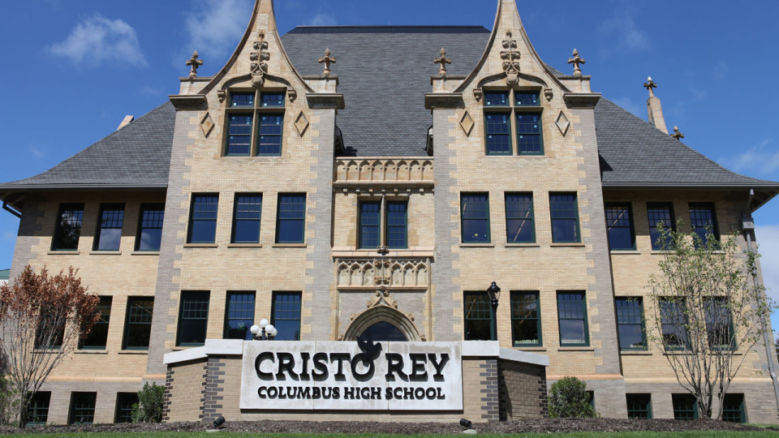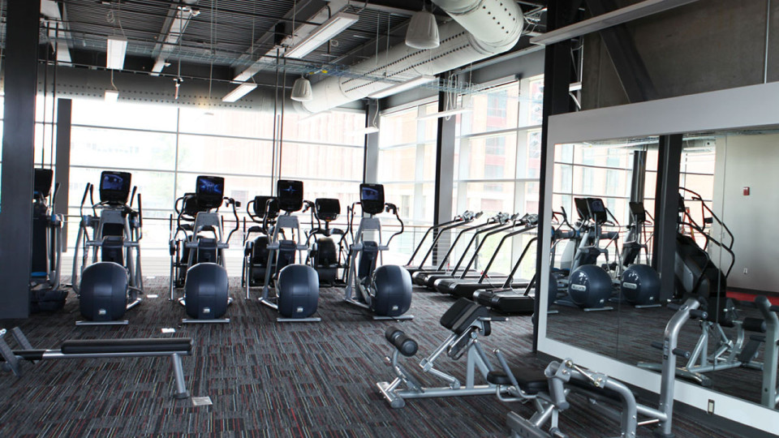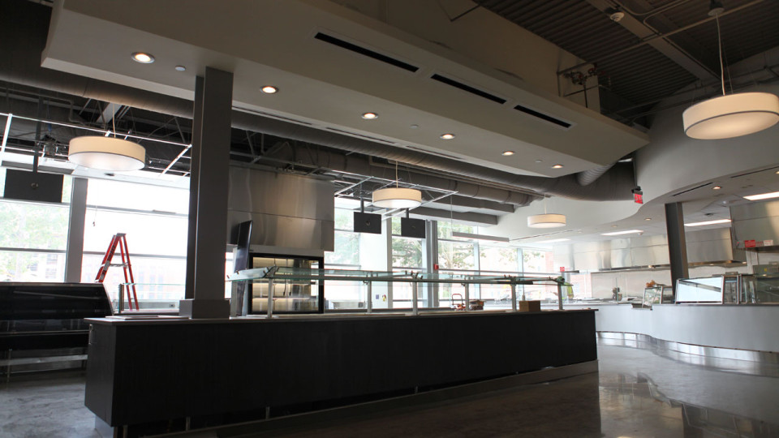Scope of Work
Columbus Academy, a college-preparatory institution located in Gahanna, underwent a major $14 million renovation. The campus renovation included remodeling to administrative space, classrooms, and performance art areas, as well as major modifications to common areas including the dining hall, library, and courtyard. The scope of work for the transformation of the Columbus Academy Campus involved:
- Wing additions on both sides for the Middle and Upper School
- Dining Hall addition and expansion that will include improved space for special events and additional seating for lunches
- Art studio addition in Morris Hall
- Van Syckel Hall Addition on its north end that allows for reconfigurations of distinct spaces for Grades 6-8
As the project’s electrical contractor, our team was responsible for all LED high-efficiency lighting, as well as a major repositioning of all utilities in the Lazarus courtyard, which required the complex relocation of the school’s primary duct bank. In an effort to support the campus’ upgraded IT infrastructure, Mid-City also built out a completely new server room. Other major construction renovations our team built out included numerous classrooms in both the upper and lower schools as well.
The Columbus Academy Renovation was completed September 2016. As the project’s electrical contractor, we were proud to be partnering on a project that revolutionized the Columbus Academy campuses for its students.
