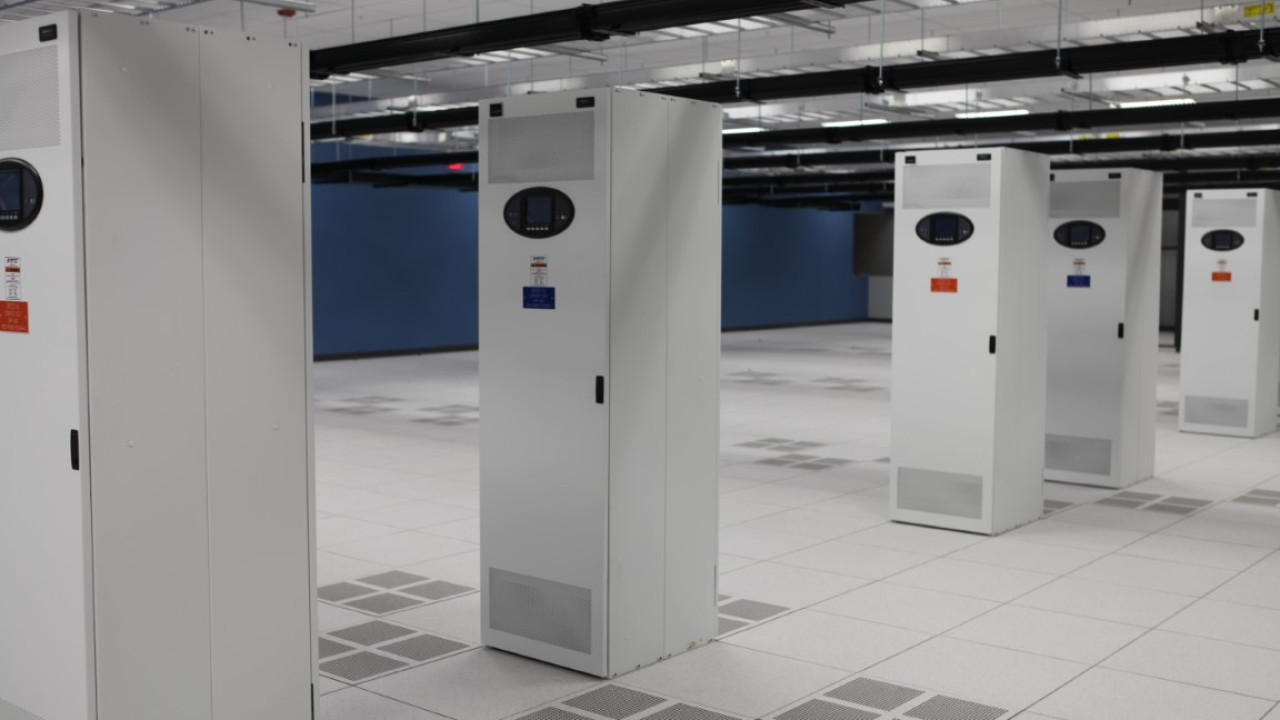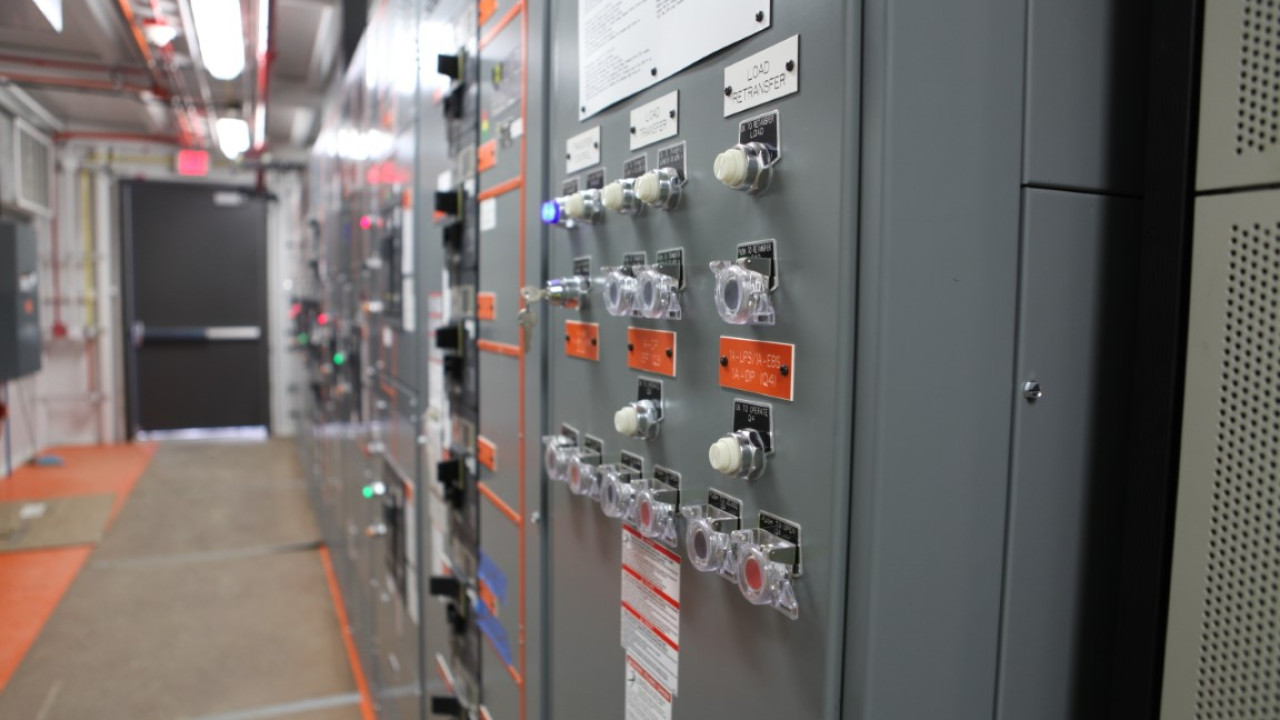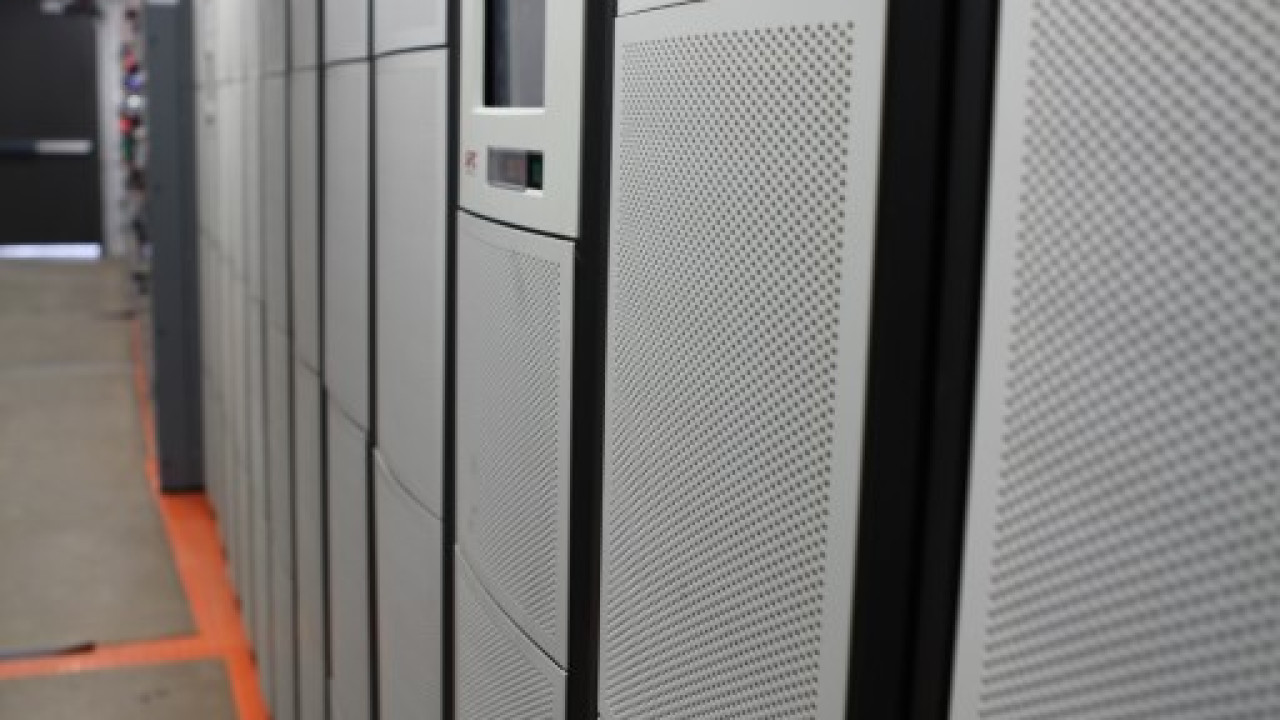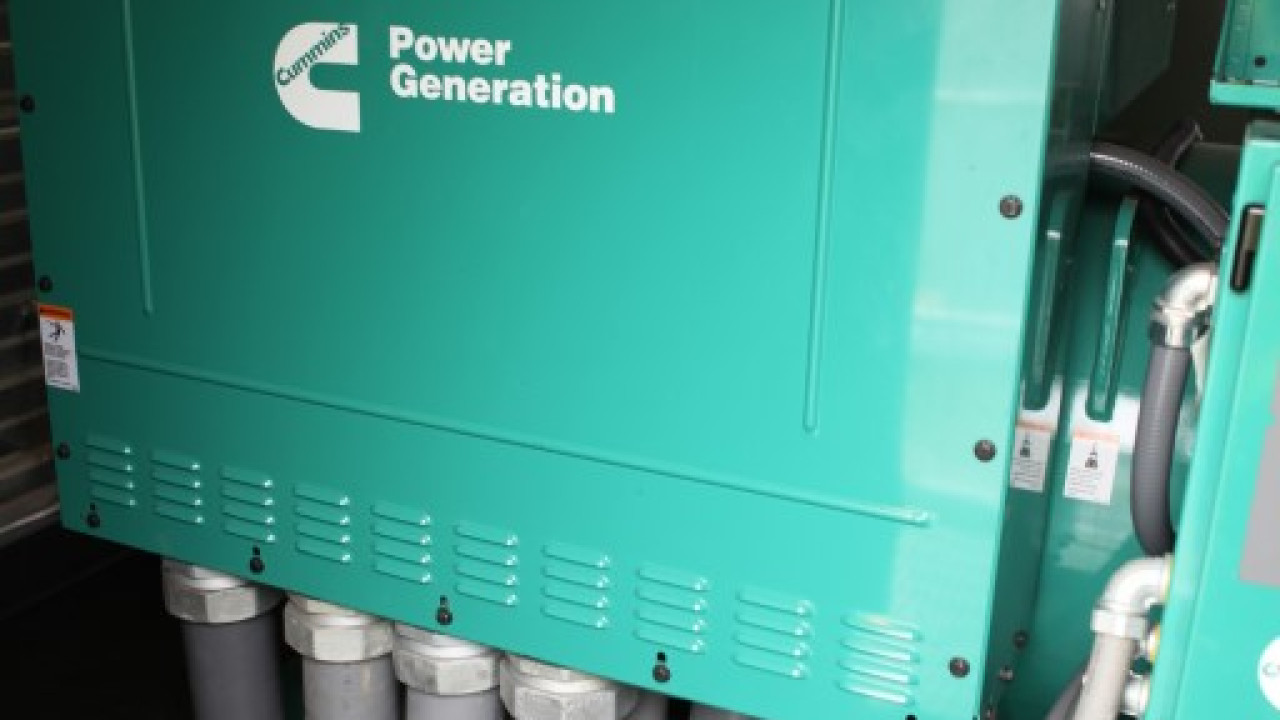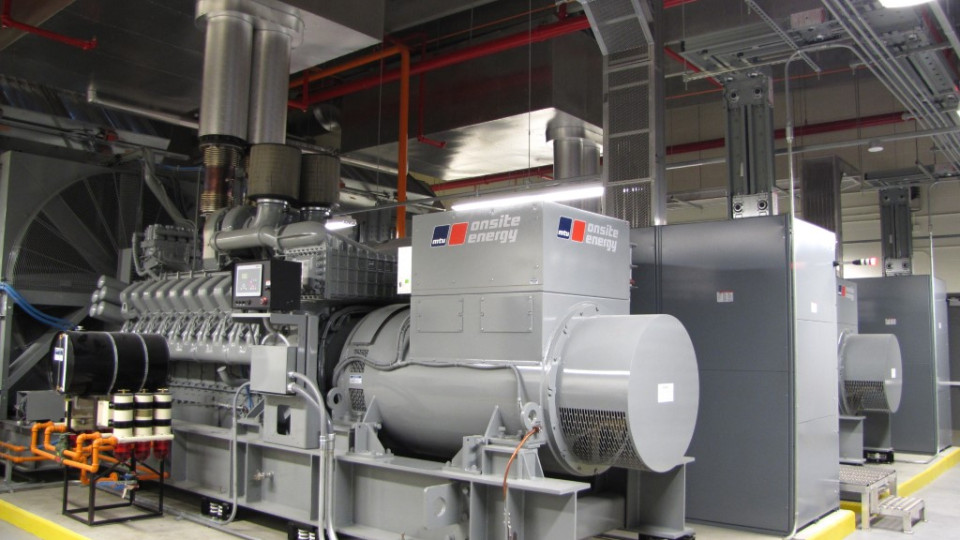Scope of Work
Compass Data Center was a from-the-ground-up new construction project with a fast-track six-month schedule. The building, which is 26,000 square feet, includes 16,000 square feet of data hall, and a modular power center. The data hall and modular power center each contain a 2.5-megawatt power plant. Distribution for the new facility was complex and included two utility feeds and 2.5-megawatt generators, which supplied power to the power center. Our scope of work included site utility work, distribution to the mechanical plant and data hall, extensive grounding, lightning protection, the setting and wiring of power distribution units and remote power panels within the data hall, and distribution of circuits to the user cabinets. Our team provided BIM coordination and installation for all power feeders and cable trays below the raised floor and above the racks as well. Our prefab shop was integral to this project’s success, as we pre-manufactured nearly 500 circuits, lighting, and branch circuits, which allowed the on-site crew to quickly install those devices under the raised floor. Special electrical systems for this project included grounding and lightning protection systems, telephone and communication raceways, and power control wiring. Our team also completed load bank testing on the new data center as a preventative maintenance measure, and assisted commissioning agents as well as the Uptime Institute to certify the state-of-the-art building as Tier 3 Data Center. The Compass Data Center project was turned over to the tenant six months after the groundbreaking, reaching full completion in March 2015. It was nominated for a 2015 BX Craftsmanship Award.
