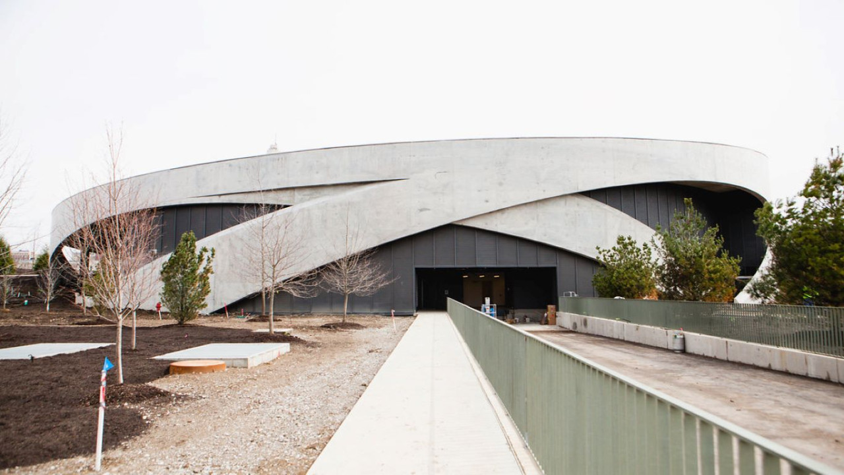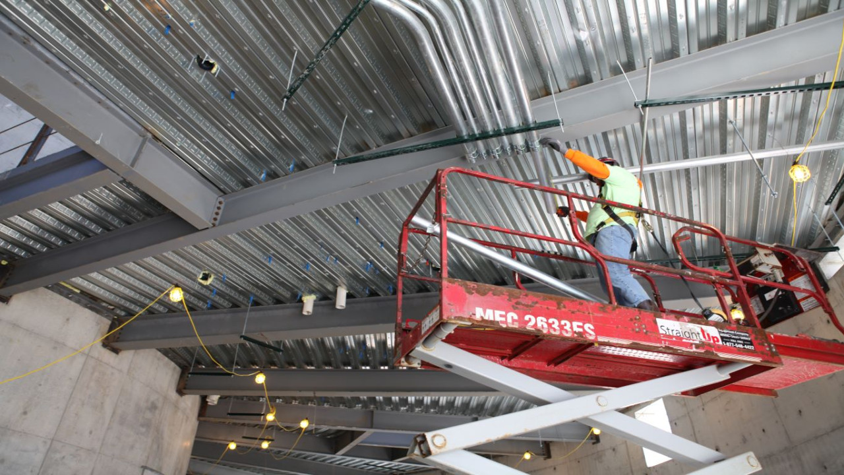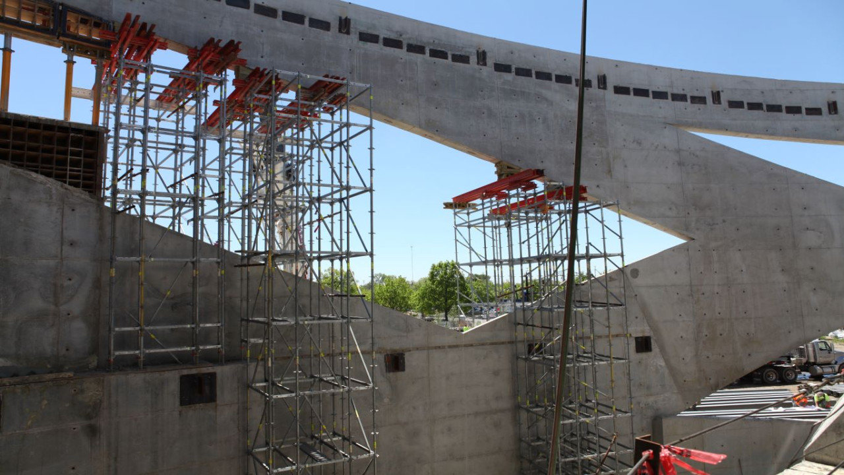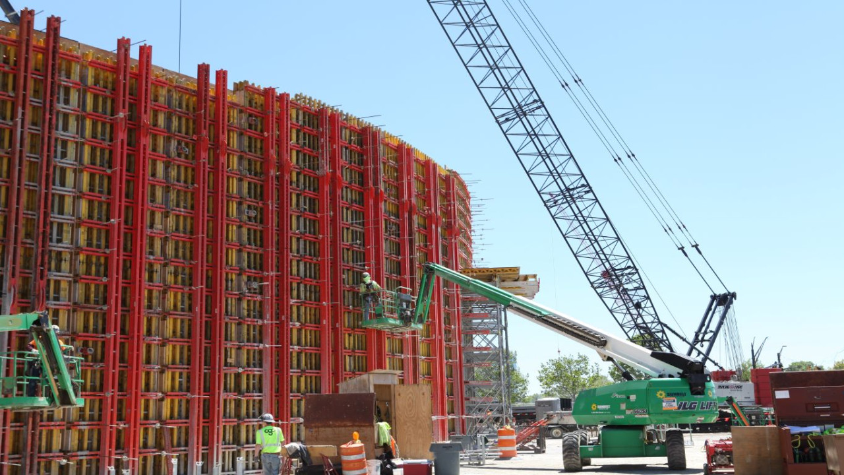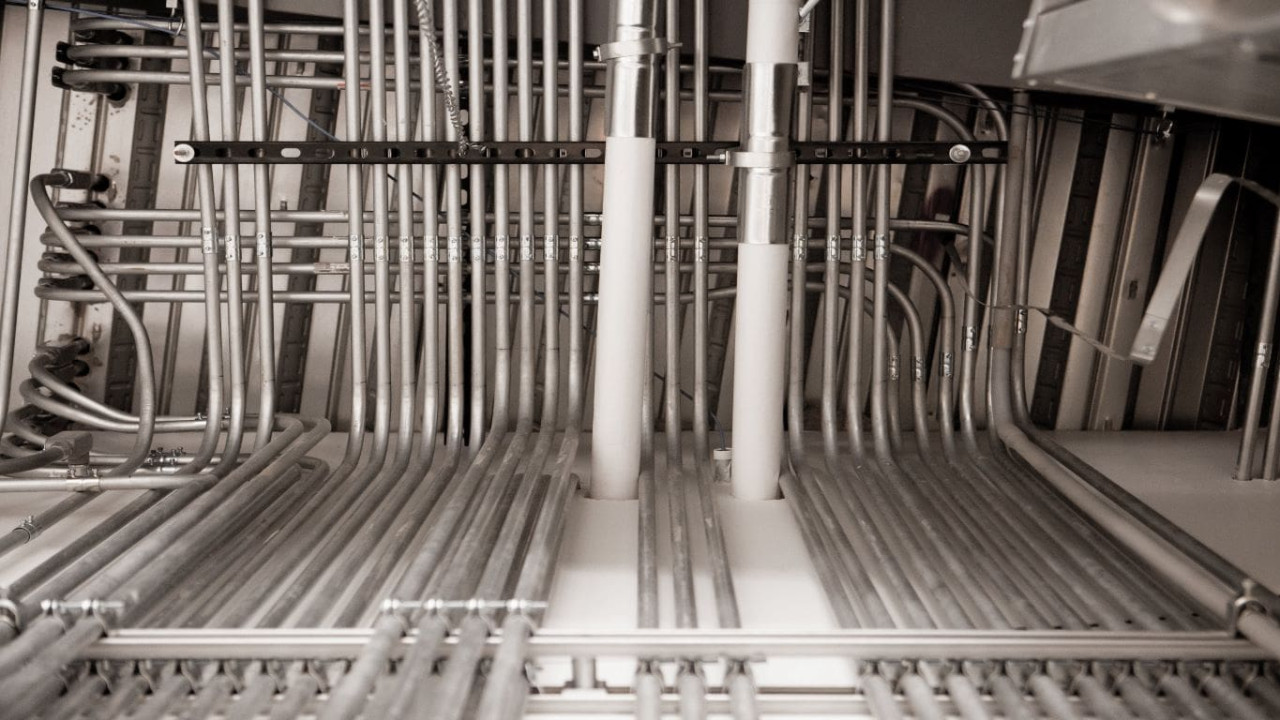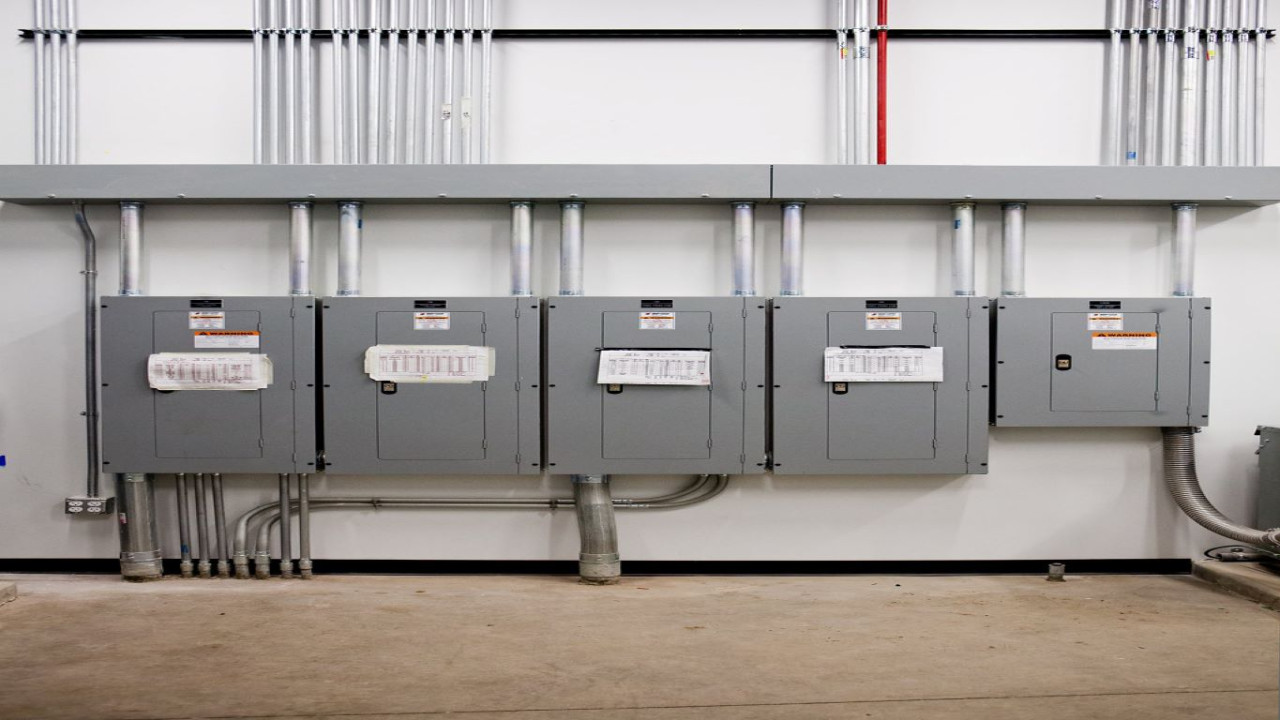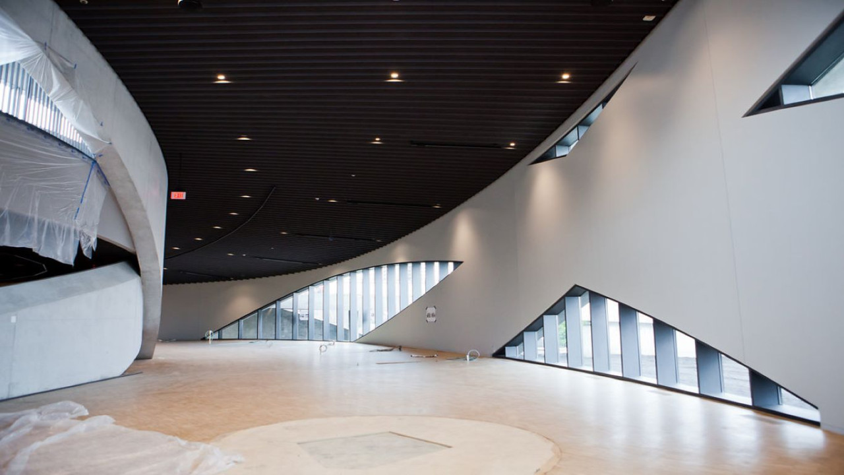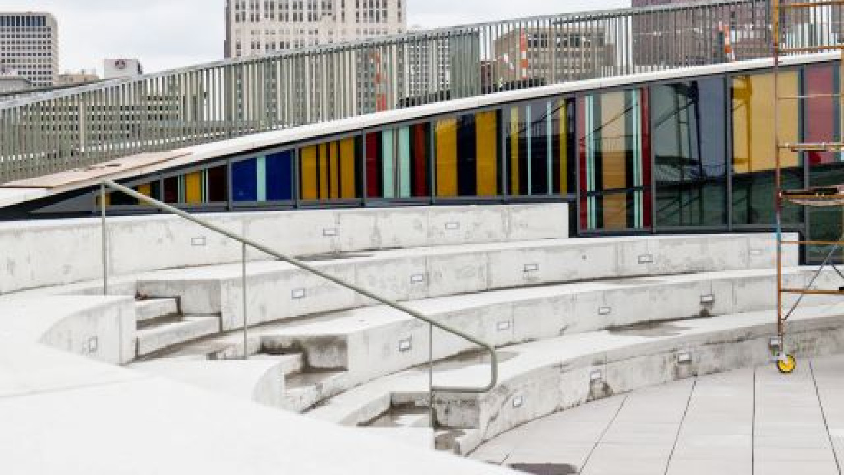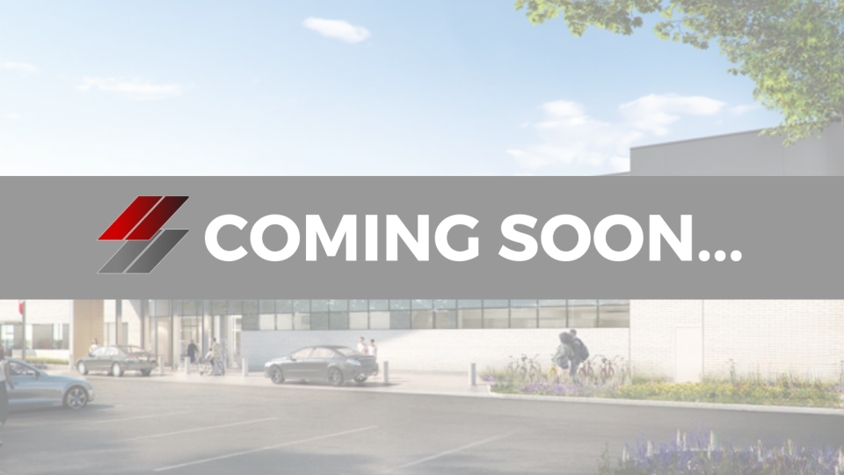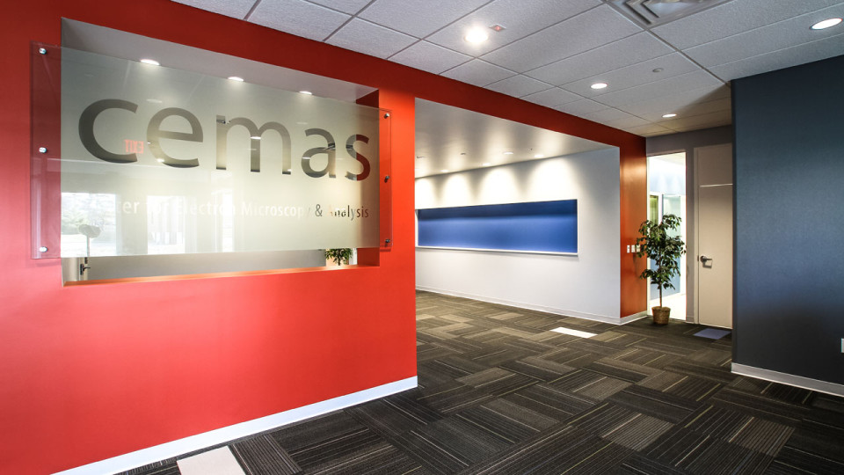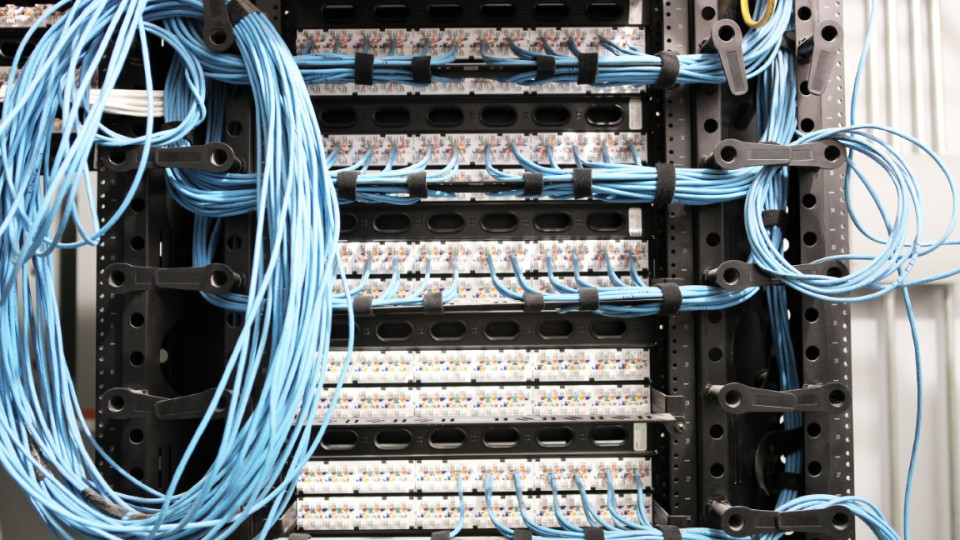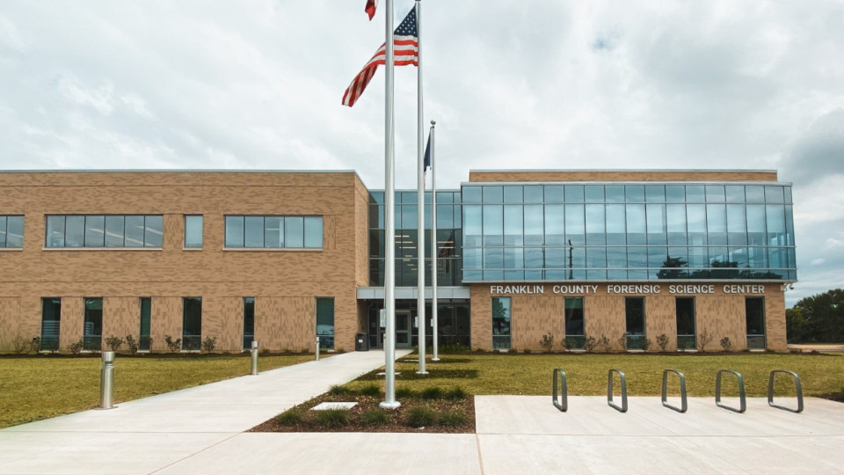National Veterans Memorial and Museum (NVMM)
Columbus, OH
2018
55,000 sqft
Scope of Work
The National Veterans Memorial and Museum (NVMM) was built right here in Columbus to honor veterans from across the 50 states. Going beyond a traditional war memorial, the 55,000-square-foot museum shares the stories and experiences of the men and women who have served in the US armed forces. Located in East Franklinton along the Scioto Mile, the building’s design is very unique. With a cast-in-place concrete structure and exterior glass curtain wall, visitors have a beautiful view of the Scioto River as they tour exhibits that line the inside of the space. As the electrical contractor for this groundbreaking building, Mid-City installed all electrical, which includes power, switchgear, panelboards, transformers, and two in coming electrical services. To maximize natural light, electricians installed a daylight harvesting system, which adjusts the amount of lighting used with regards to ambient light that enters the building. Mid-City install ed power for the waterfall barrier in the museum’s Memorial Grove as well. The interior of the facility is industrial, spacious, and open, with exposed concrete, wood flooring, and custom ceilings. This portion of the facility includes areas designated for permanent and interactive exhibits, administrative offices, meeting space for veteran groups, and an entry court. Being an ideal venue for events large and small, the building features a Great Hall on the first floor and a civic room upstairs, both of which are used for ceremonies and celebrations. The second floor is also home to a Memorial Room, which honors fallen heroes. An architectural wonder on the outside as well, the museum sits on seven acres of land nestled along West Broad Street.
Contractor
Turner Construction
Architect
Allied Works Architecture
Team Members

Service Field Operations Manager
