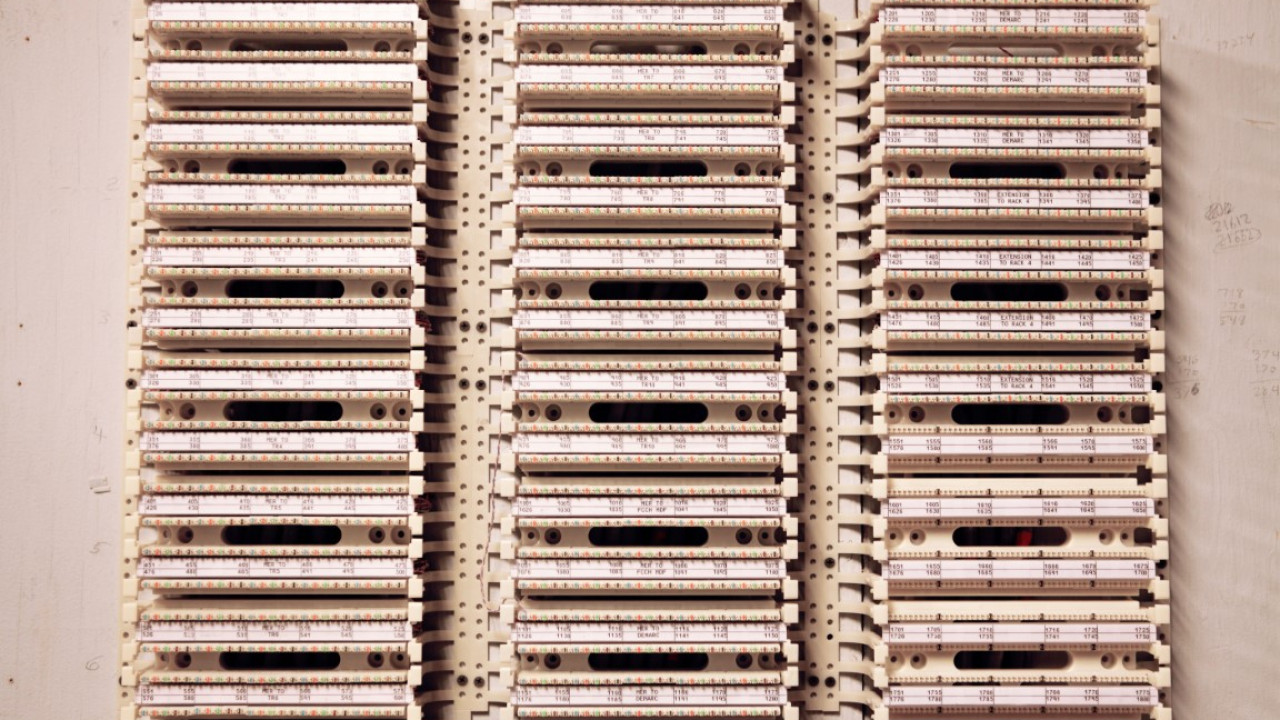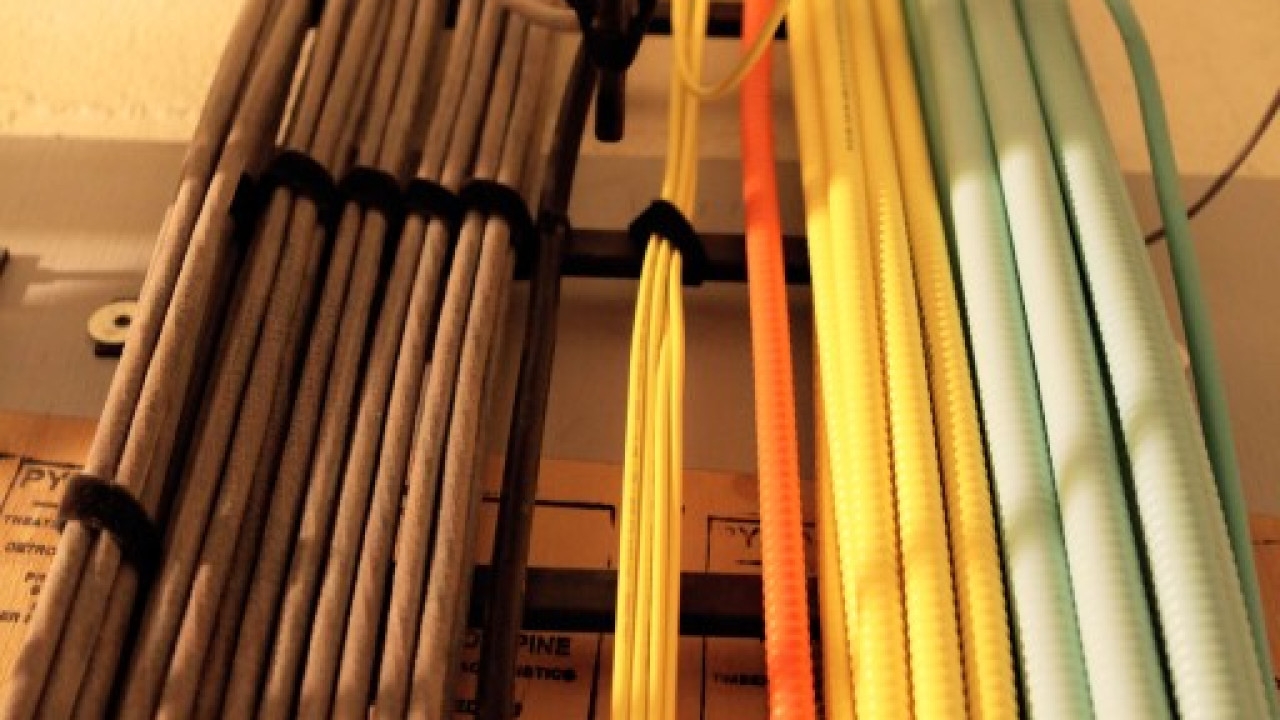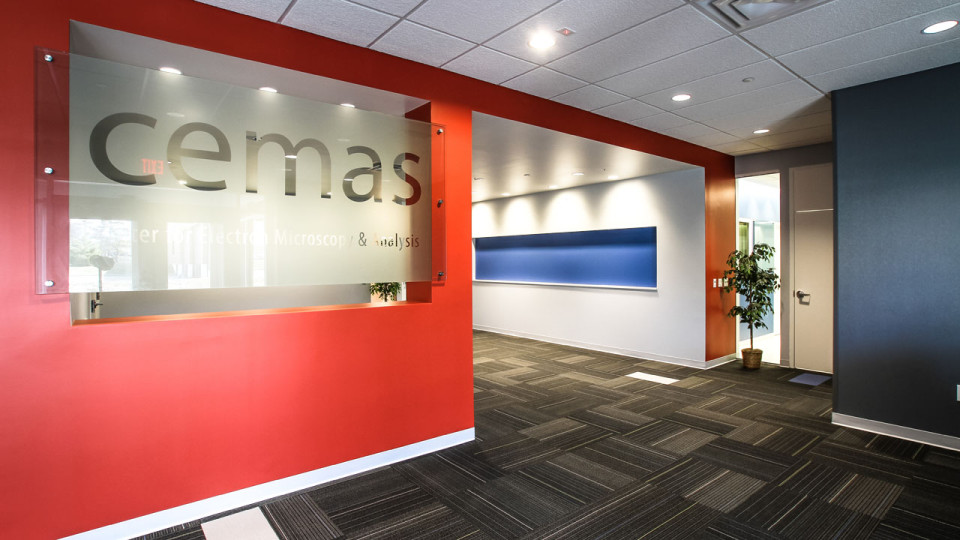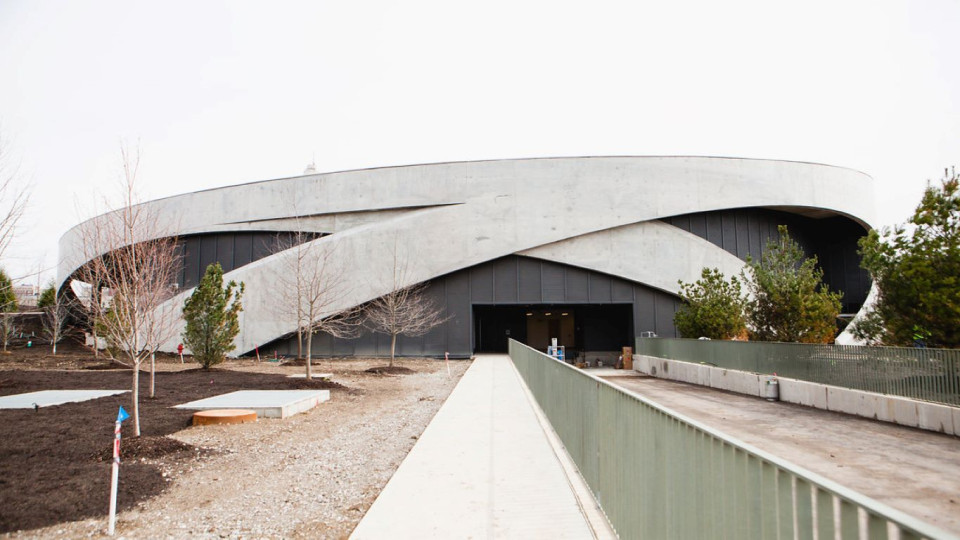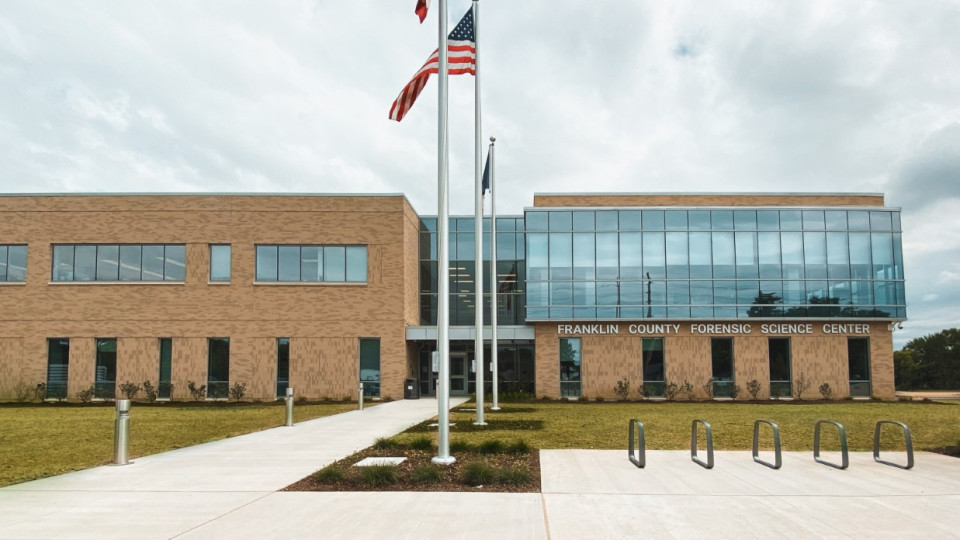Franklin County Hall of Justice
Columbus, OH
2014
237,000 sqft
Scope of Work
The Franklin County Hall of Justice project was a renovation to the former courthouse in Downtown Columbus. Consisting of 237,500 square feet and eleven floors, the project’s Teledata scope of work included system installations such as fiber, access control, and the distributed antenna system (which included four to five remote antennas per floor), construction of 10 TR closets and one MER room with connections to one demarcation room, and the relocation of the security comma nd office. Teledata challenges included successfully executing the install of the distributed antenna system and keeping it operational, prior to the life safety inspection being completed, as the Owner requested to have radio service operational throughout the building. Fiber optic relocation proved challenging as well because our team needed to maintain service to the outbuilding, while installing the new fiber. This required complicated shutdown with minimal downtime. With the size of the building, security camera installation also proved difficult, as it included more than 150 cameras that needed to be connected to the access control system. This project reached completion in 2014. Franklin County Hall of Justice.docx
Contractor

Architect
Schooley Caldwell Architects

