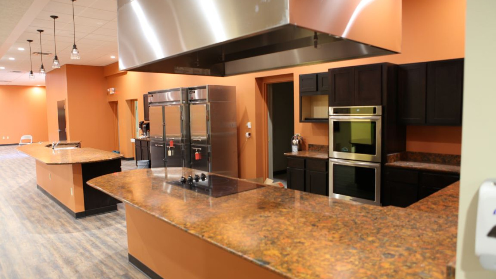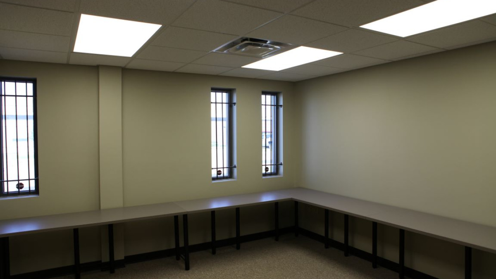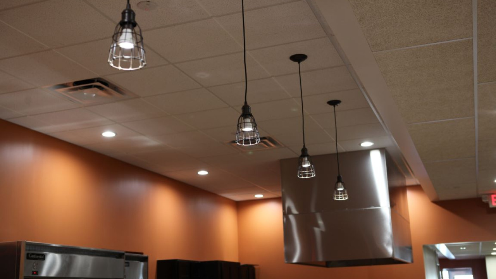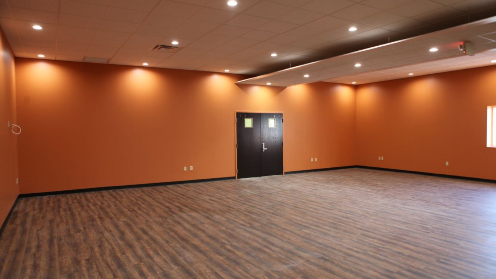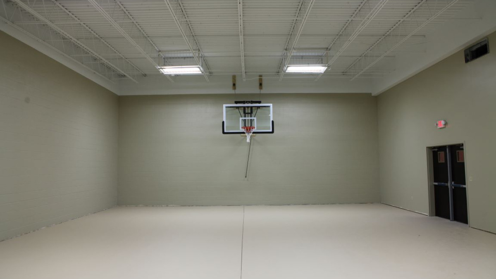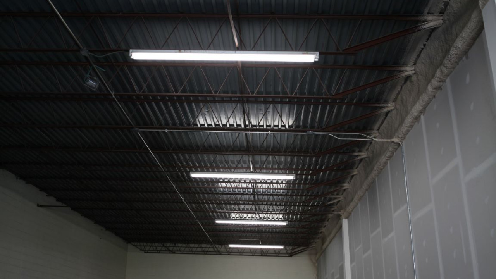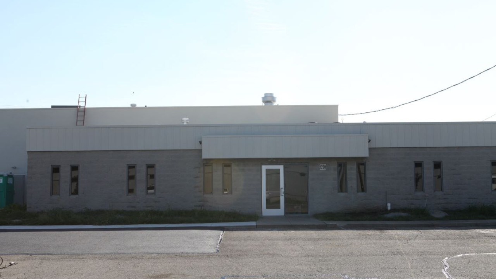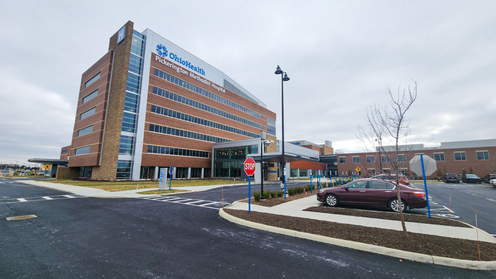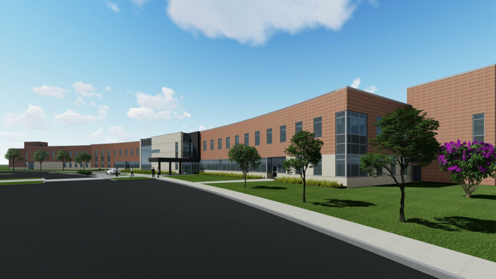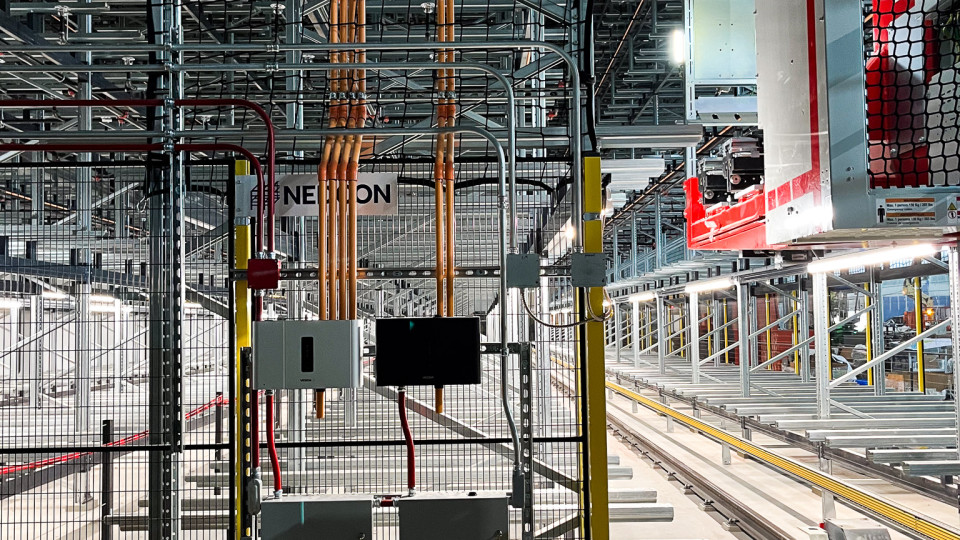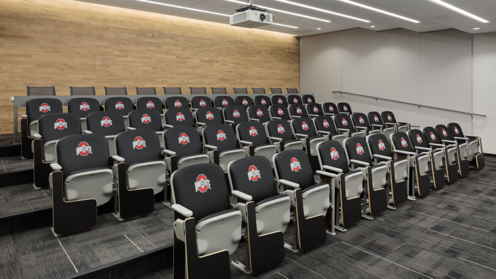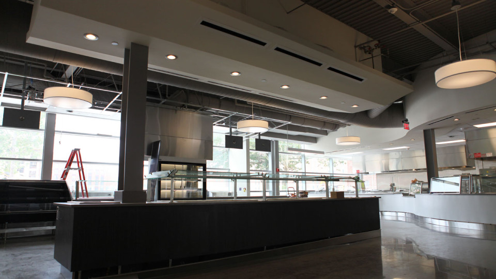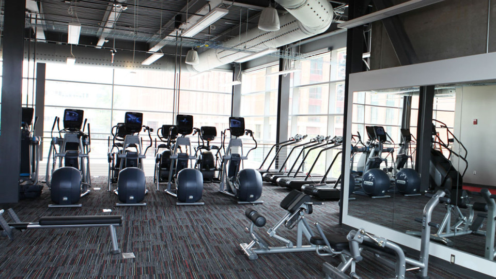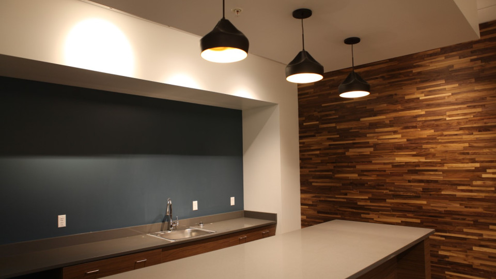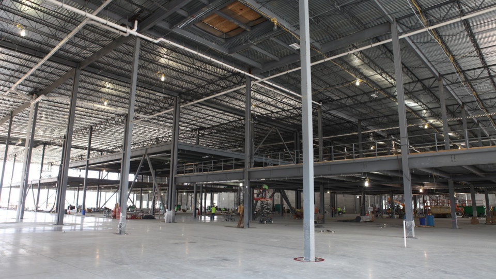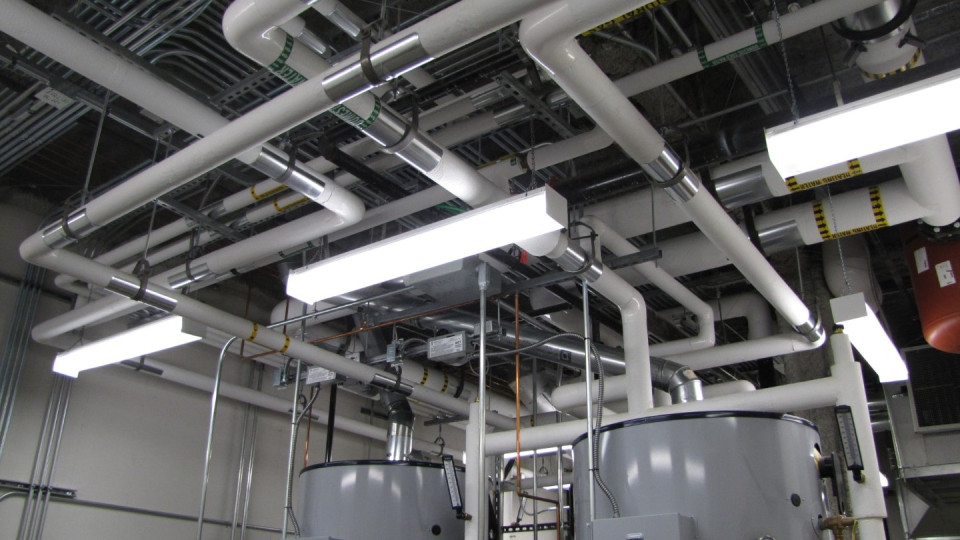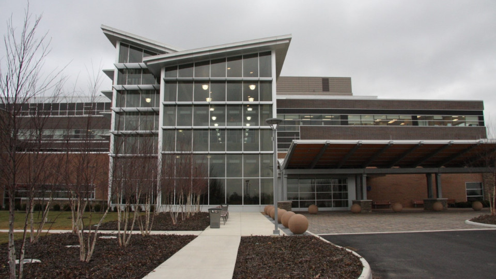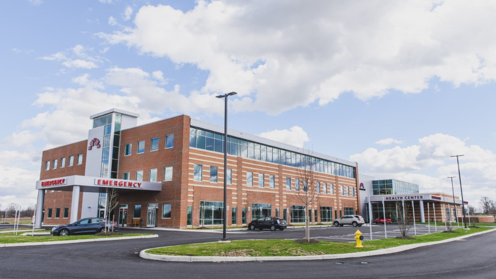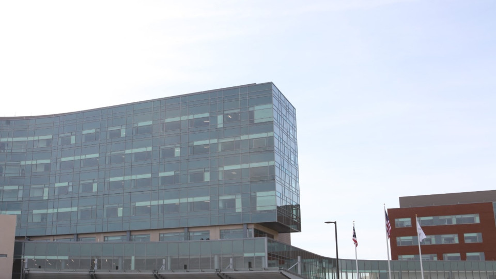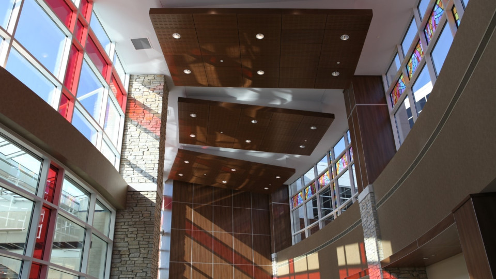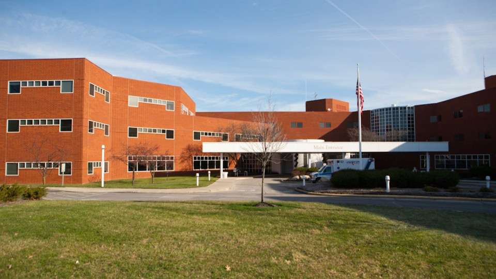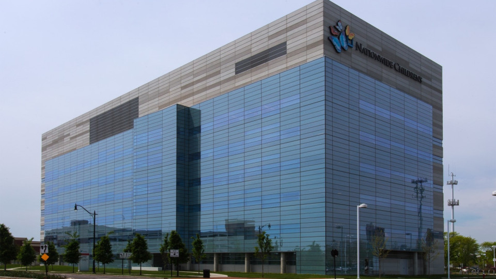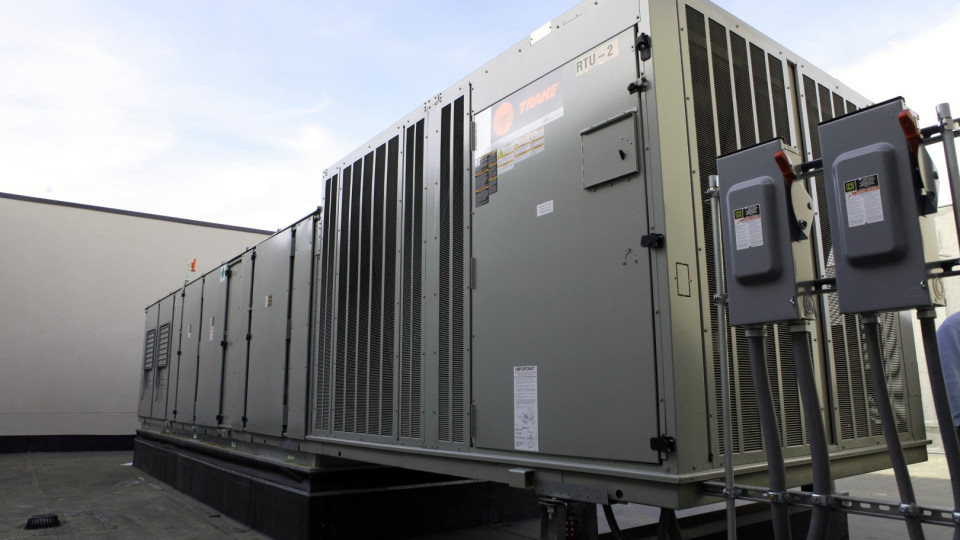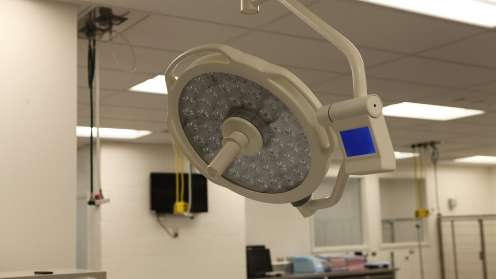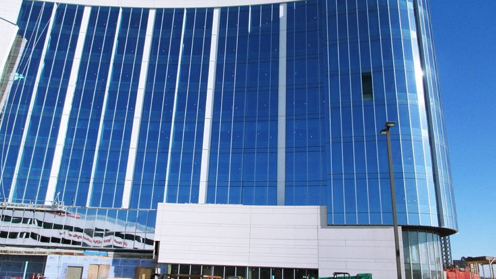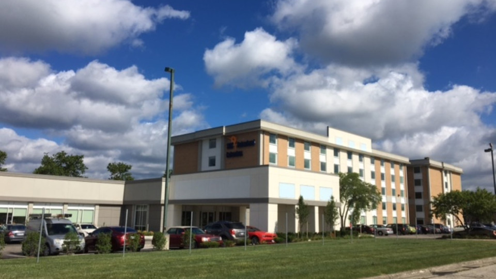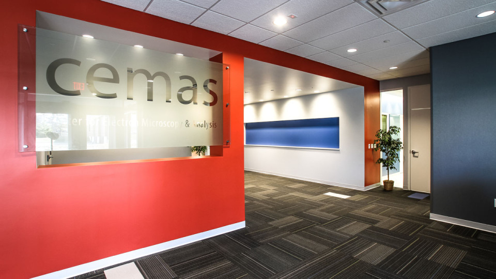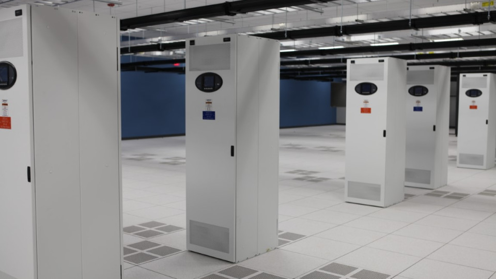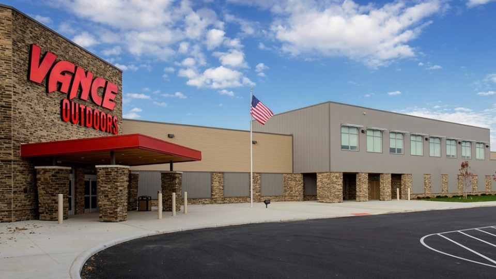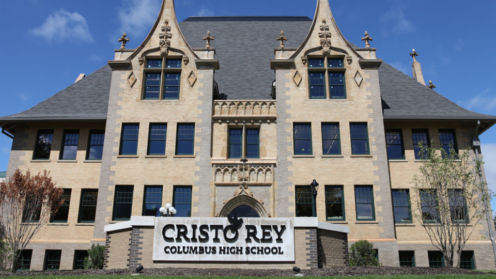Scope of Work
The OSU Star House has more room and a fresh, updated space to serve Columbus Youth thanks to the completion of their expansion project at 1220 Corrugated Way. The construction project, which was led by general contractor Miles-McClellan and architect M & A Architects, has given the Star House team 14,000 square feet to provide their services to the community.
We are thrilled to have been named the project’s design build electrical and technology contractor. During the design process, we worked to achieve high - efficiency and low cost for the Owner with the power, lighting, and telecommunications systems. The lighting system is particularly green because it’s mainly LED and is motion-sensor controlled.
OSU Star House provides a diverse range of necessities to the area’s homeless youth, which includes needs like showers, laundry facilities, food, and counseling services. The building can even serve as a mailing address for patrons, as a physical mailing address is required to apply for a state ID or public benefits.
Acquiring this space is a tremendous feat for the organization, as they were operating in an 1800 square-foot space located on the corner of 12th and 4th street during the time, which had a maximum capacity of 25 people. As a result, they often had a line flowing from their front door and had to unfortunately turn people away due to their limited occupancy. It had very limited storage, insufficient office and conference space for staff and partnering organizations, unreliable plumbing, air conditioning, and heating, and an antiquated electrical system.
The new building has the capacity to serve up to 147 youth at a time and eliminate the need to turn away youth who come there for Star House services.
Exciting features of the new building include:
- Multiple bathrooms and two showers
- Layout of the new building; photo courtesy of OSU Star House
- Layout of the new building; photo courtesy of OSU Star House
- Large kitchen
- Large family and dining room to accommodate increasing number of youths served per day
- Computer lab
- Quiet room for studying and relaxation
- Laundry facilities with multiple washers and dryers
- Gymnasium with room for half - court basketball, exercise equipment, and yoga
- Art room
- Space for onsite providers
- Medical office
- Increased storage capacity
- Designated space for a new social enterprise program
Contractor
Miles McCellan
Architect
M + A Architects
