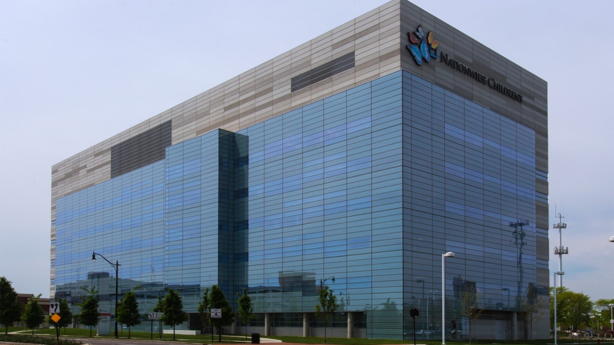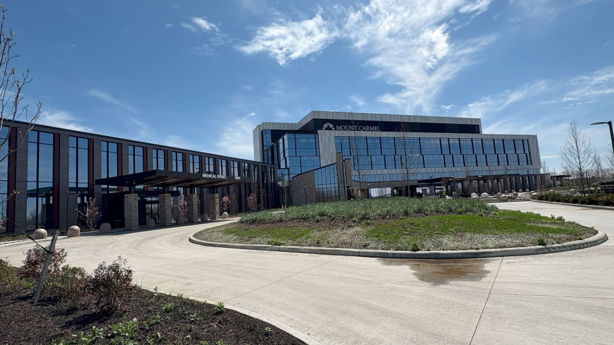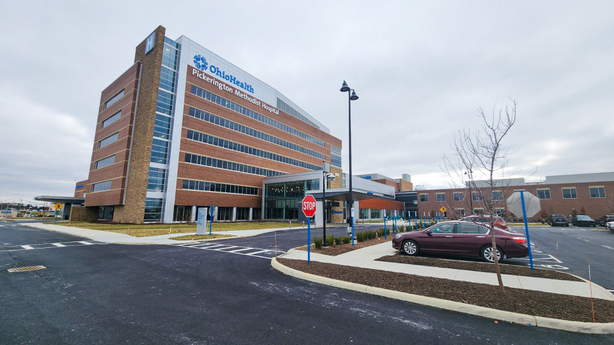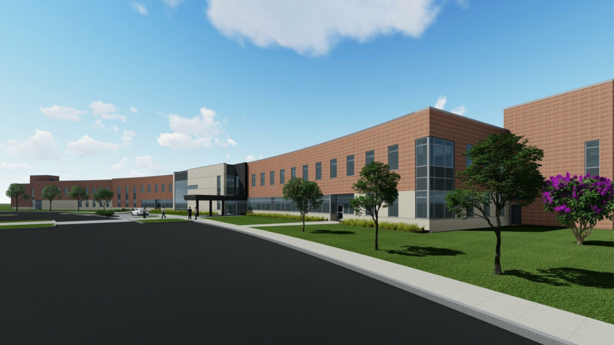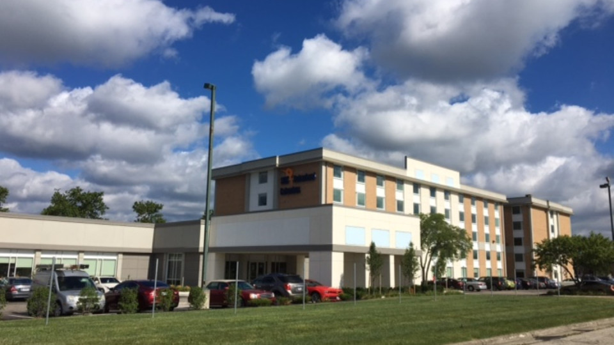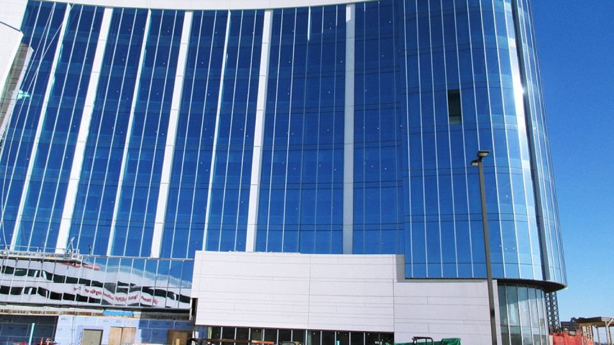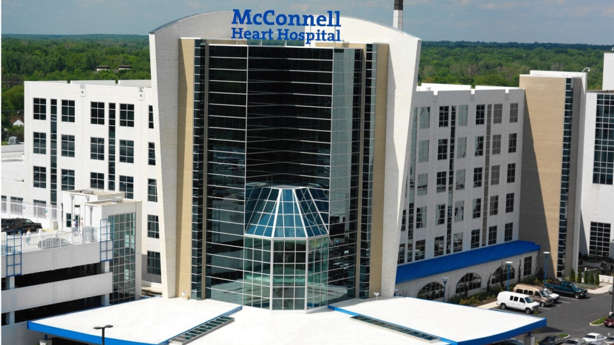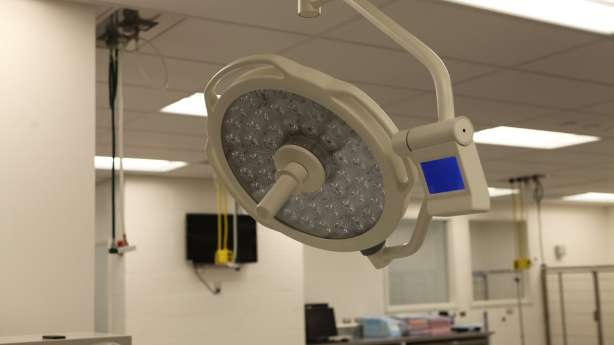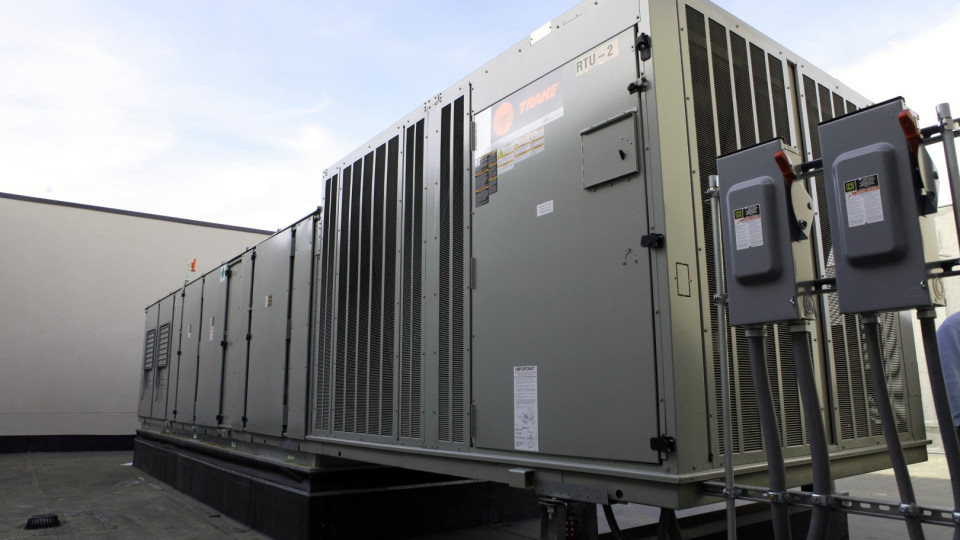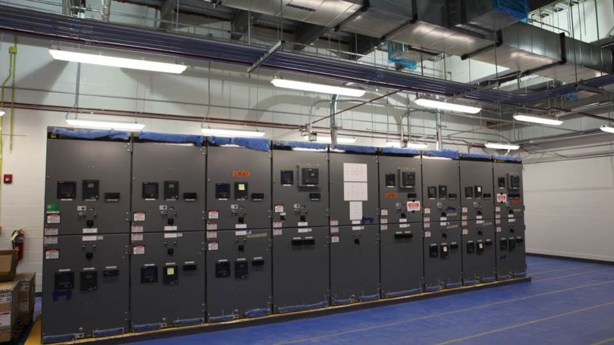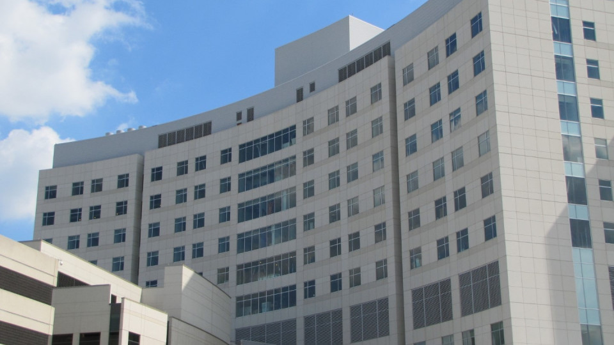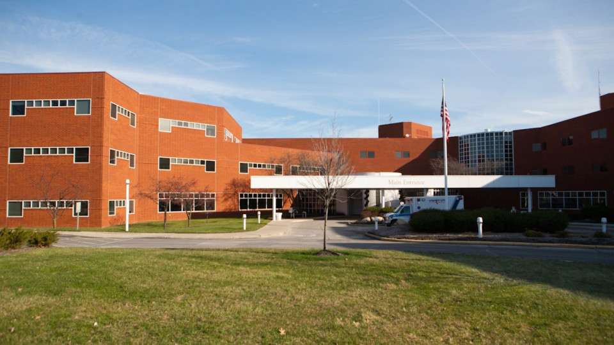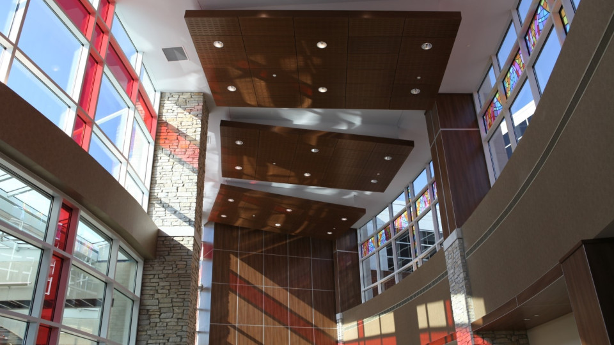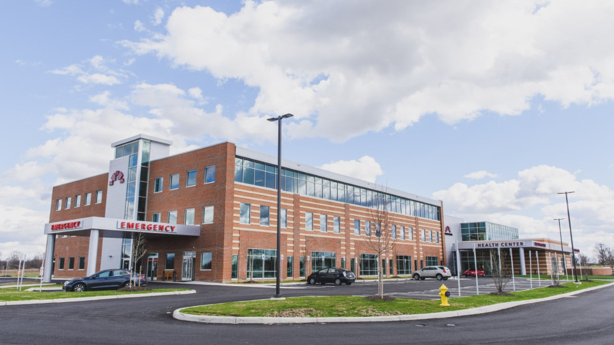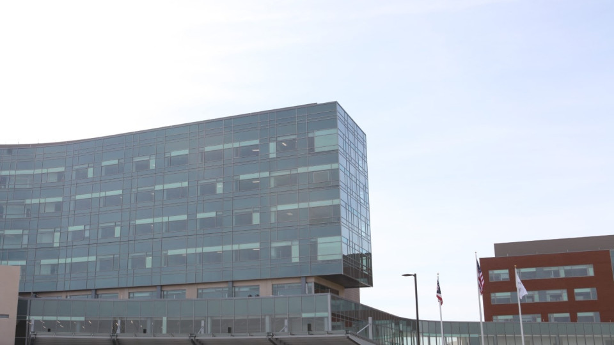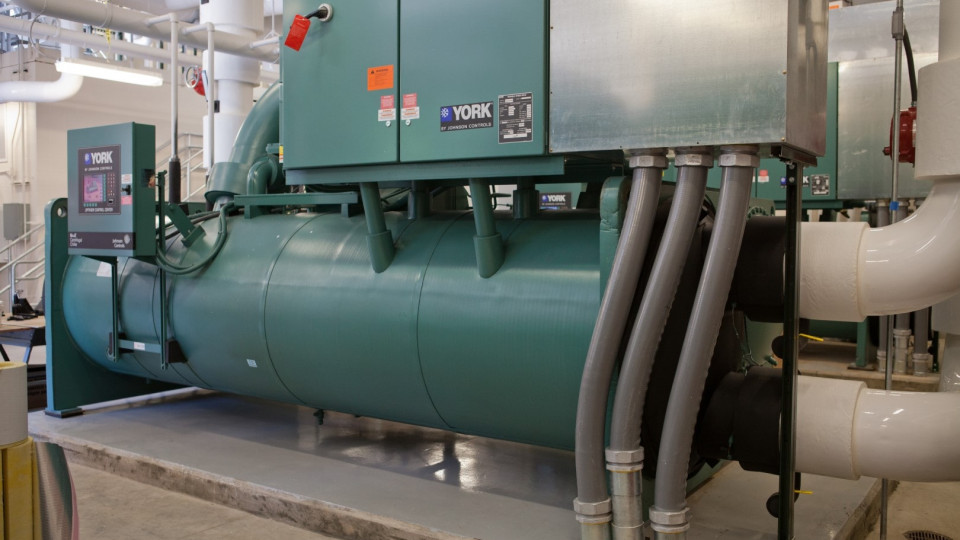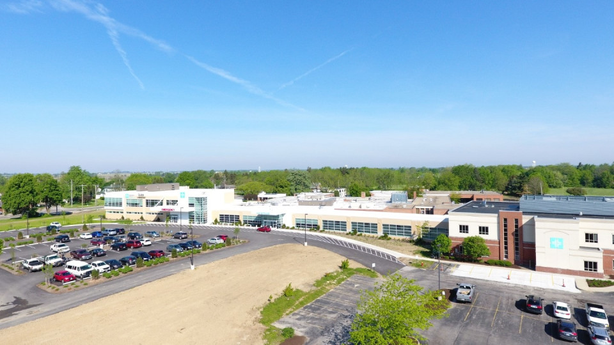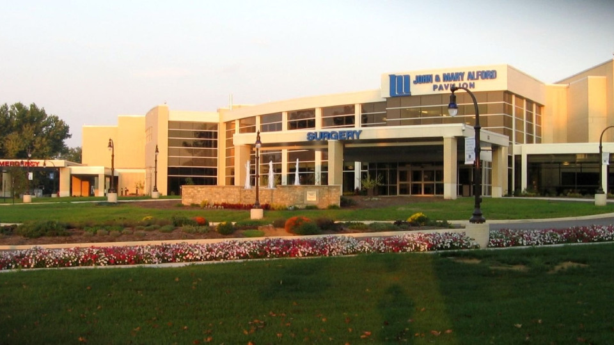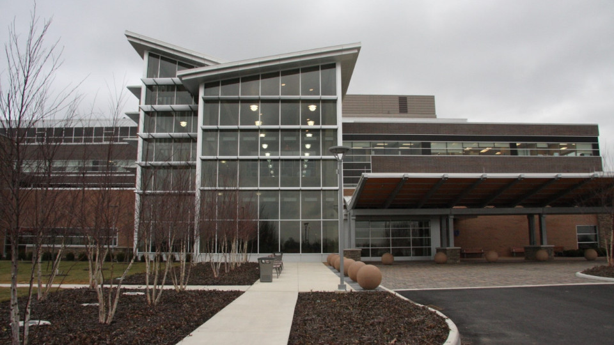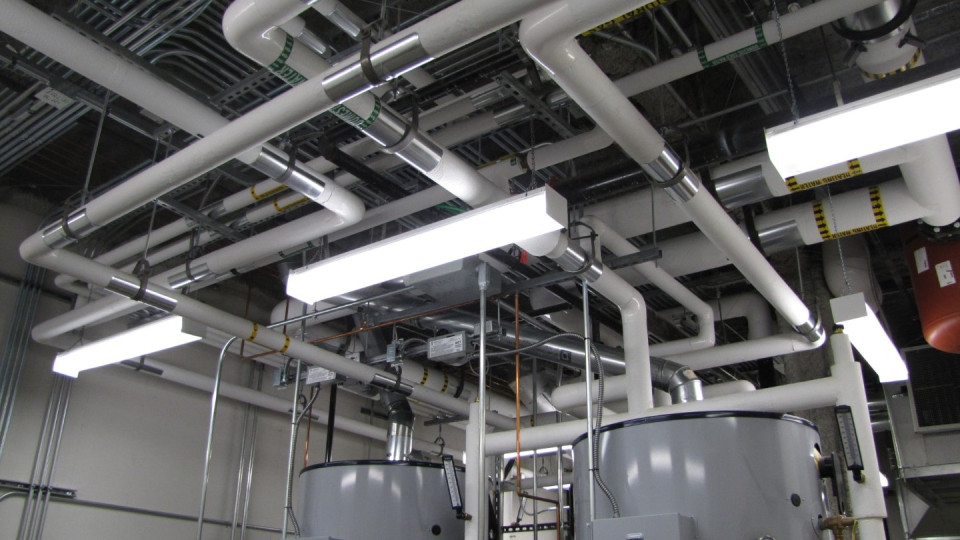Nationwide Children’s Hospital Research Building #3
Columbus, OH
2012
225,000 sqft
Scope of Work
Our team completed the electrical and Teledata installations for the construction of this major research facility in 2012. This project made remarkable contributions to the Columbus medical community, as it added 225,000 square feet of research space to the NCH campus. The six-floor world-class research facility has poised Nationwide Children’s to be one of the fastest growing pediatric research institutes in the country. As one of Central Ohio’s leading research centers, this building is home to the Battelle Center for Mathematical Medicine, the Center for Cardiovascular and Pulmonary Research, and the Center for Perinatal Research. With wet and dry labs at the research teams’ disposal, the potential of what this space will contribute to the scientific and medical community is impressive. The wet labs are divided up into four spaces called neighborhoods, which allow researchers to have shared access to all of their needs, which include offices, conference areas, staff lounges, and lab support. The scientists’ work areas are rich with natural light due to a wall of windows the team designed as well.
We were honored to be a part of such an accomplishment of a space as the team’s electrical contractor for the construction of Research Building III. Overseeing all electrical installations for this landmark project, our scope of work included all lighting and power, the installations of a 3000 KW generator, energy-saving lighting fixtures, and the large refrigerator walk-in units within the lab spaces. We also worked with the team to plan ahead for the integration of a 2500 KW generator to meet the building’s needs for future expansion.
Contractor
Turner Construction
Architect
NBBJ
