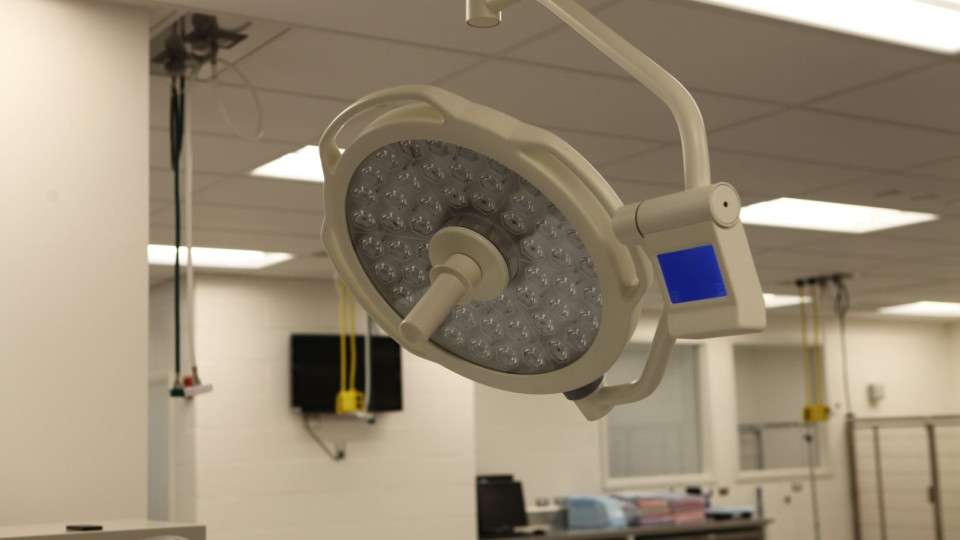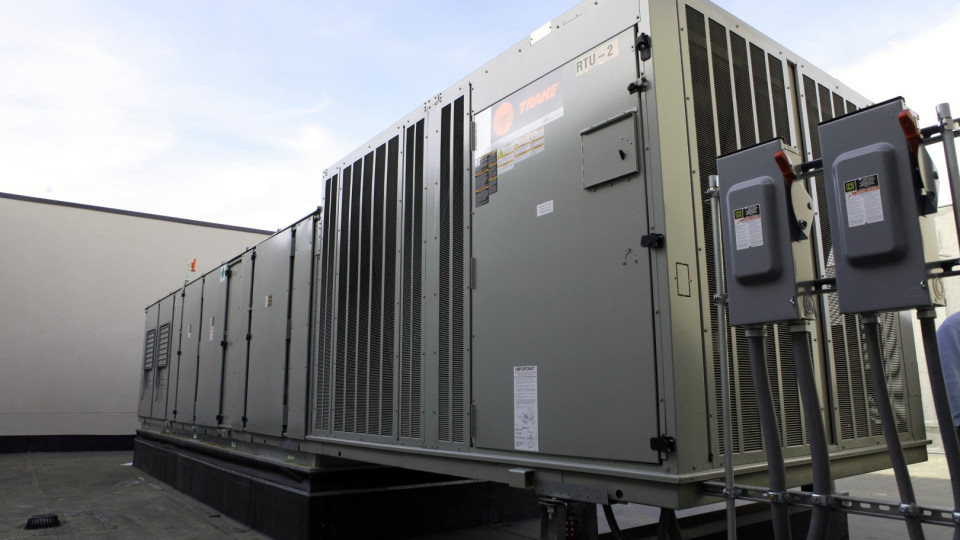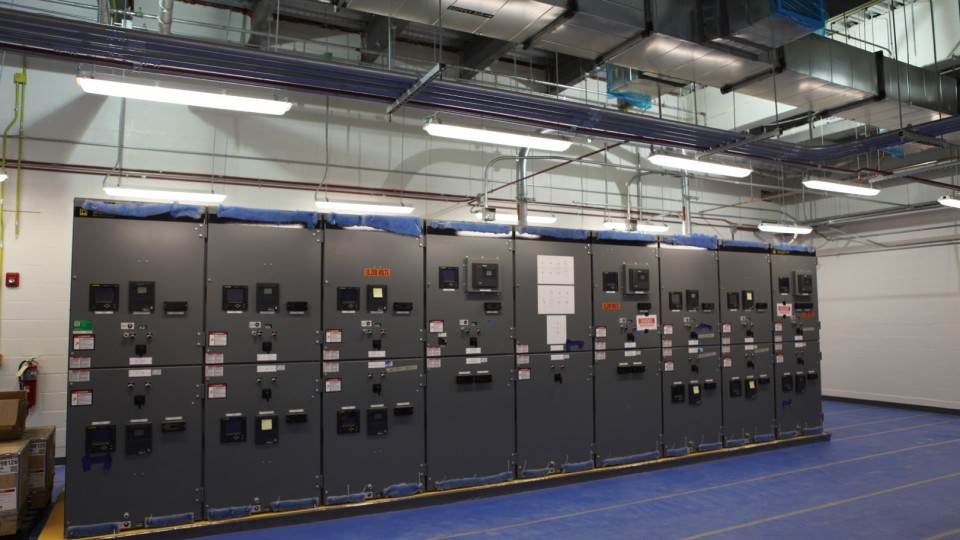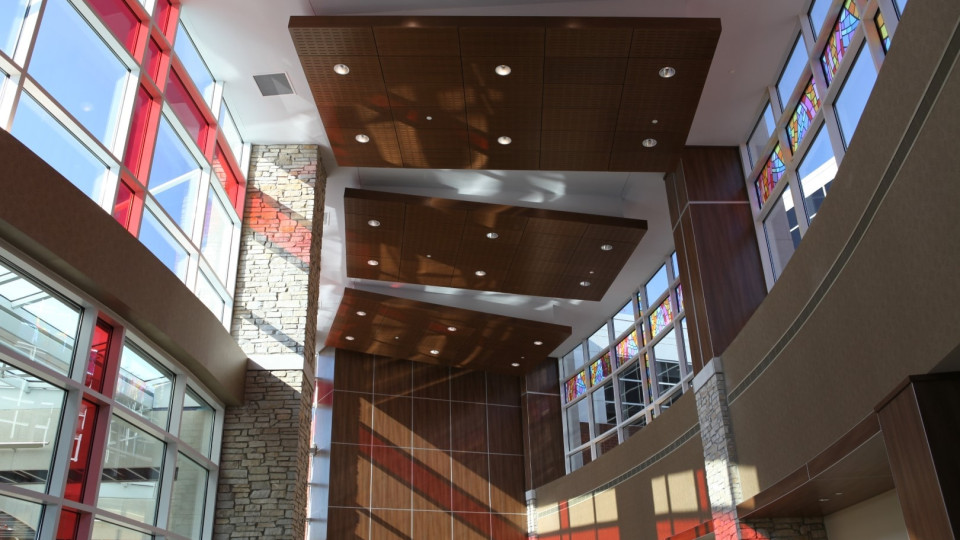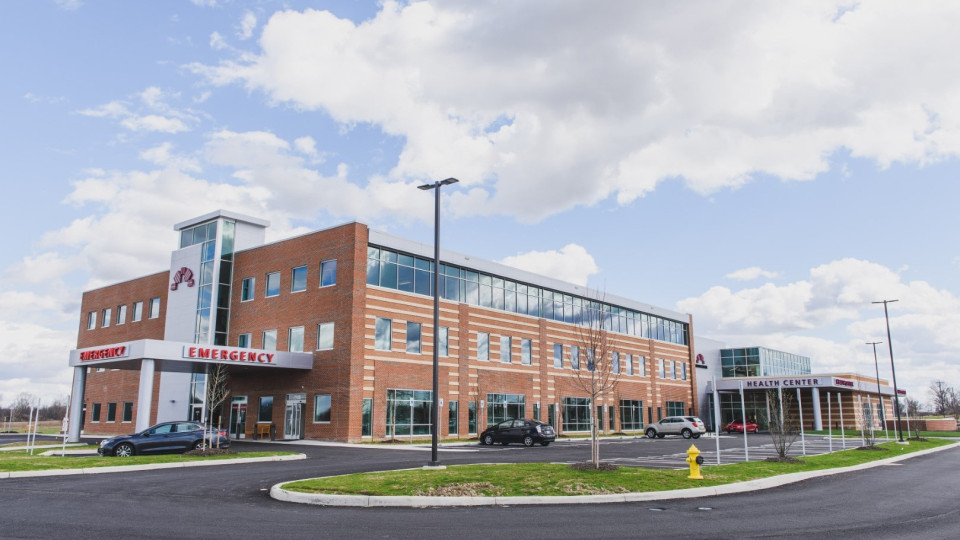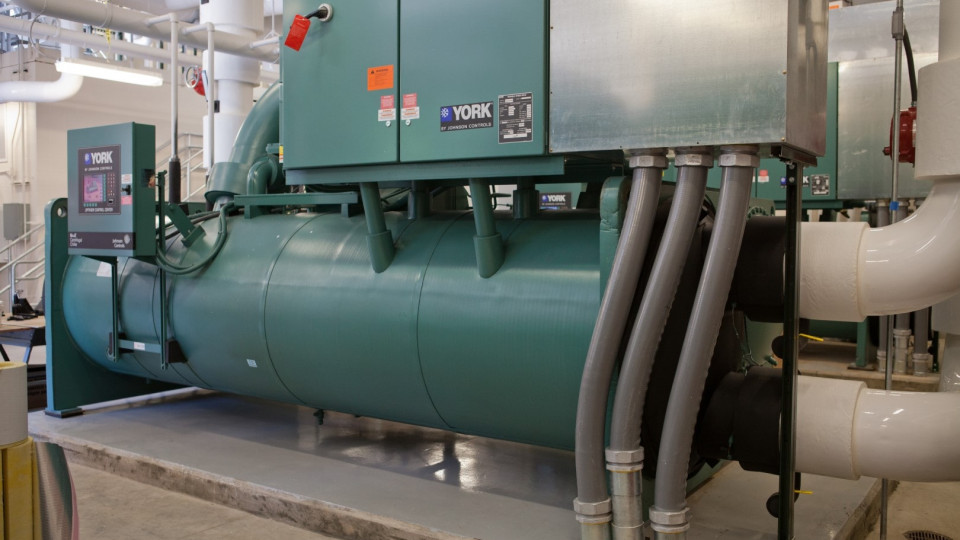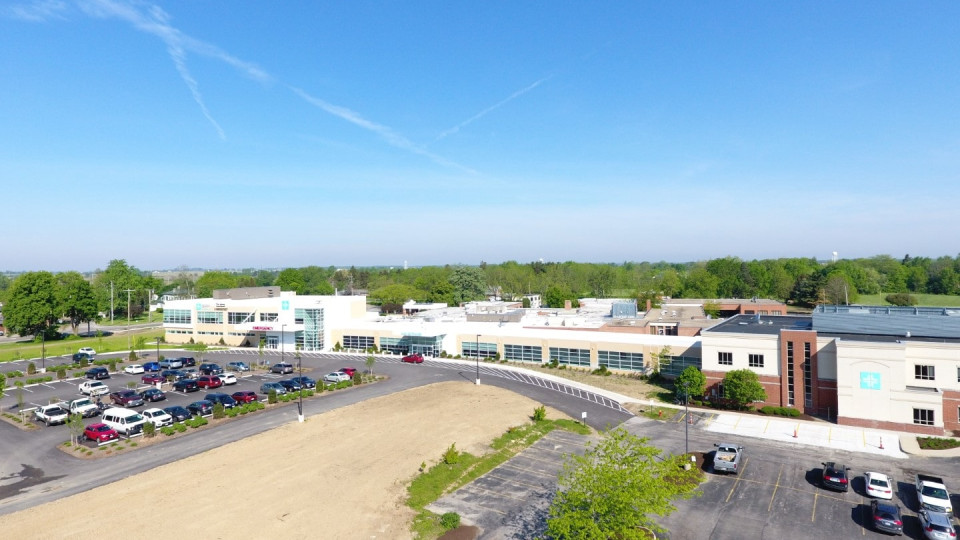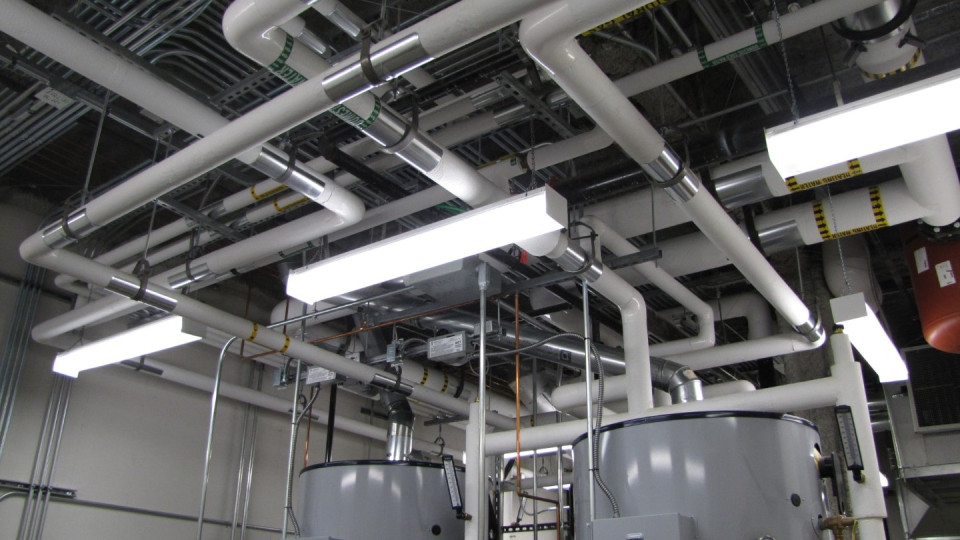Scope of Work
The Mt. Carmel St. Ann’s Women’s Pavilion Building is a 96,000-square-foot, state-of- the-art , three-floor maternity facility. Our team completed the electrical and Teledata installations for Mount Carmel. Built with the design build process, the team focused on creating a peaceful experience for patients by incorporating natural aesthetics and comforts reminiscent of home into the design. Mid-City’s scope of work included both the electrical and Teledata portions of the new facility. Our electrical scope consisted of the design build for all electrical power systems, including critical branch, life safety branch, emergency branch, and normal branch power. On the low voltage side, our technologies team performed the work for all systems including phone, data, nurse call, telemetry, access points, PYSIX, Spectra link, fire alarm, security, CCTV, CATV, paging, and intercom systems. The hospital design included major value-added engineering items, which resulted in nearly $300,000 in owner savings. This significantly benefited the Owner because not only did this technique result in great cost savings, but this freed up valuable ceiling space for the new building, which allowed for other trades to run their systems easier. Mount Carmel Women’s Pavilion was completed in 2003.
Contractor
Danis Construction
Architect
Maddox NBD Architecture









