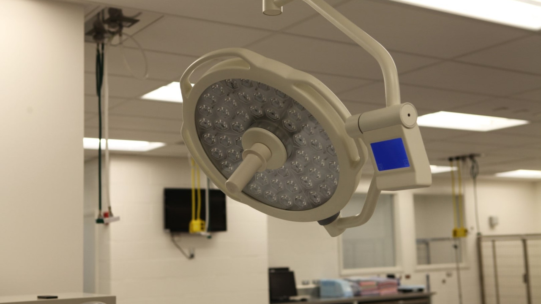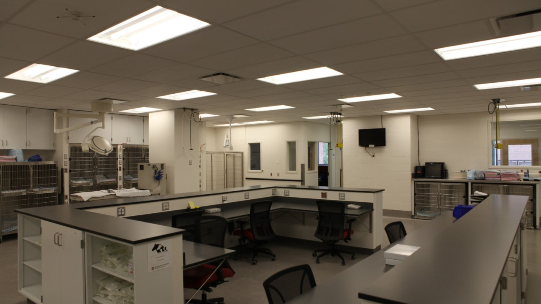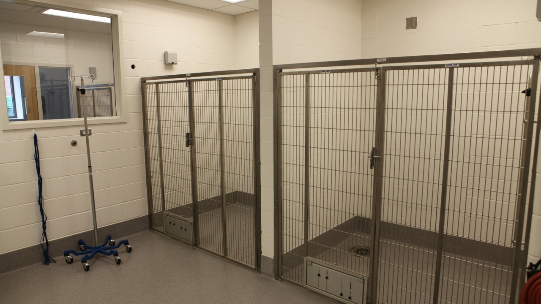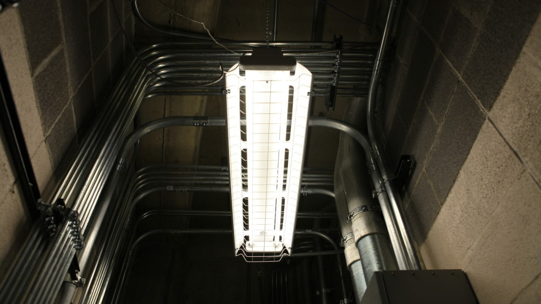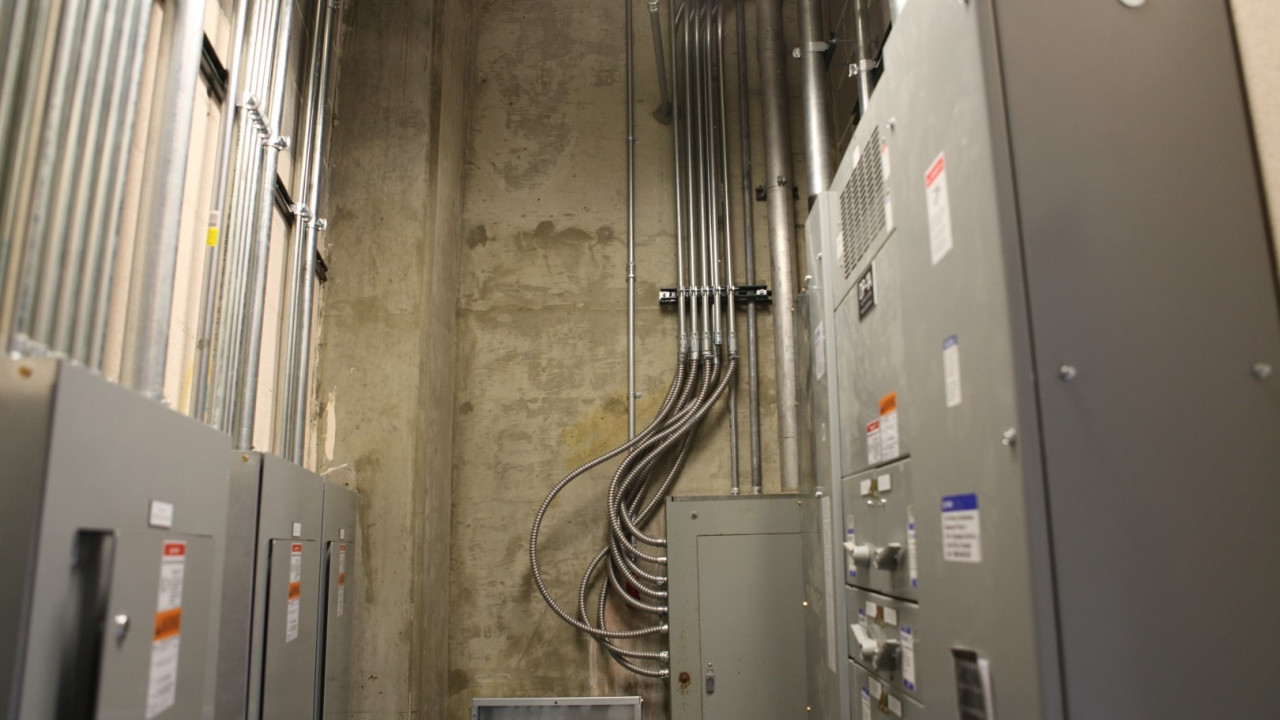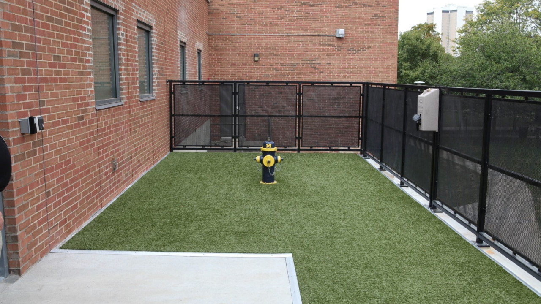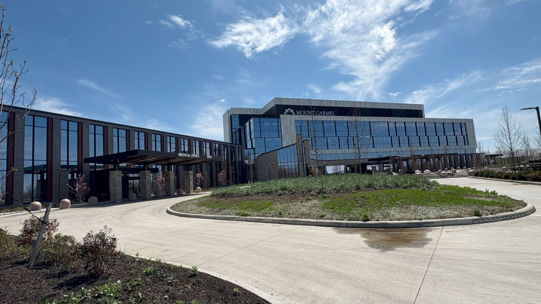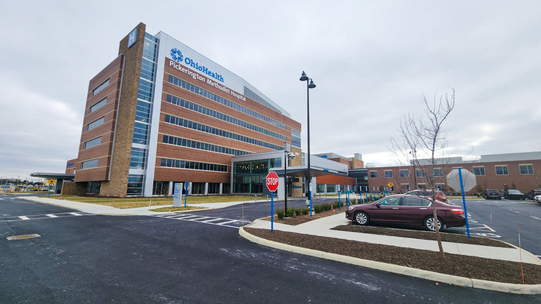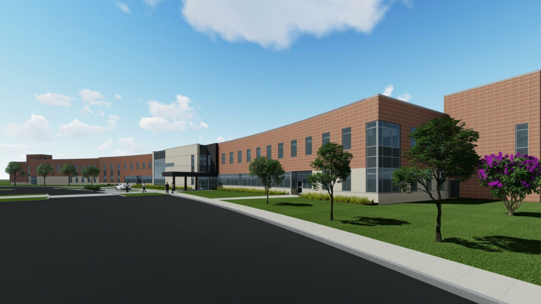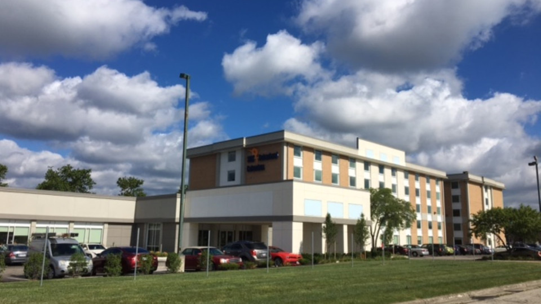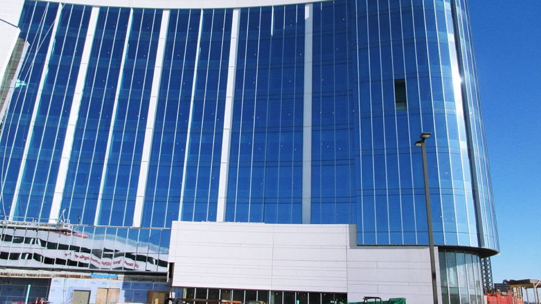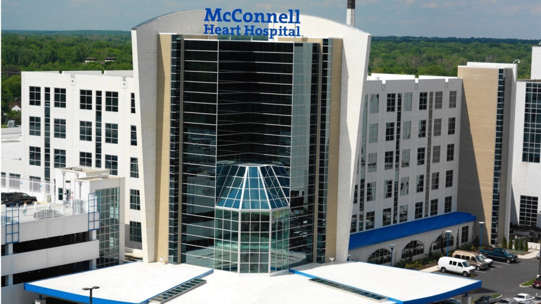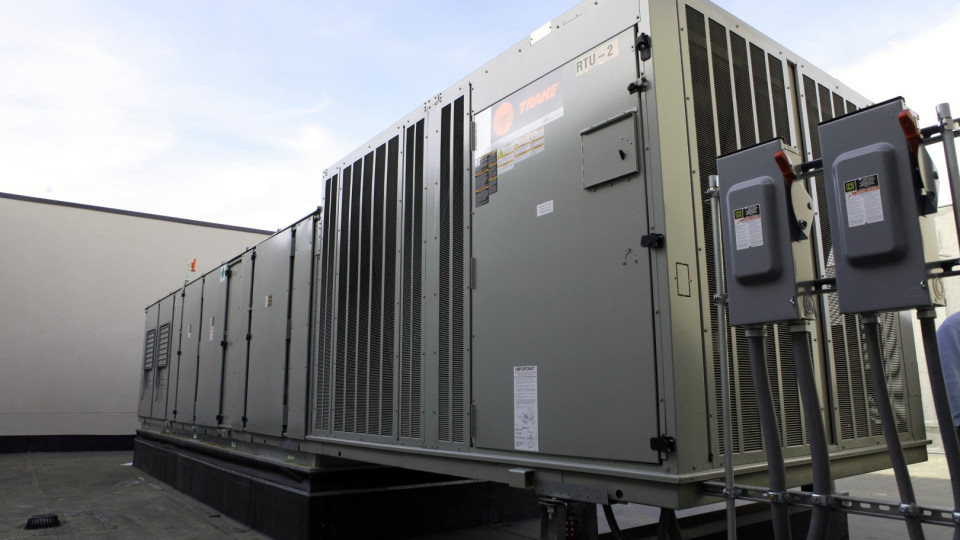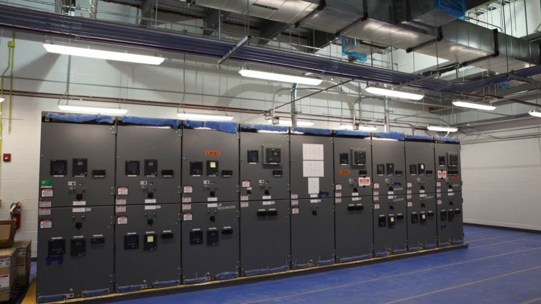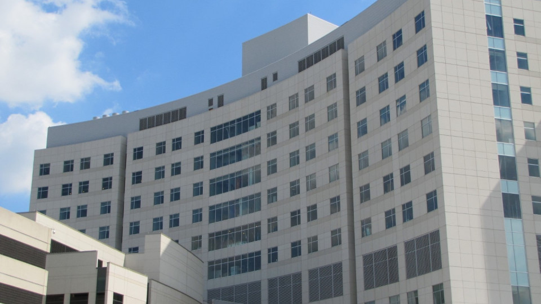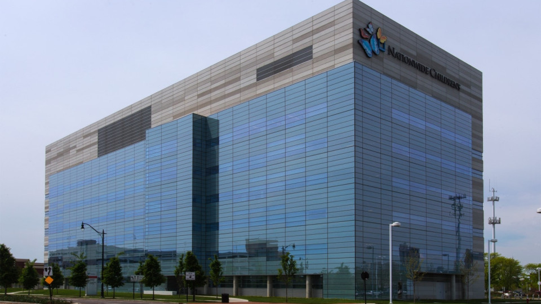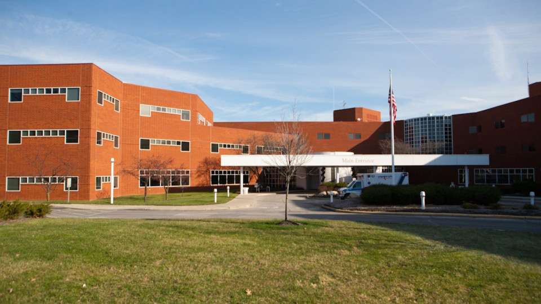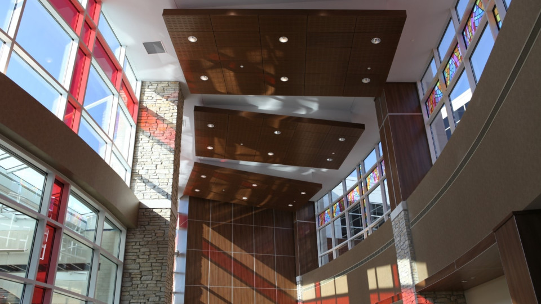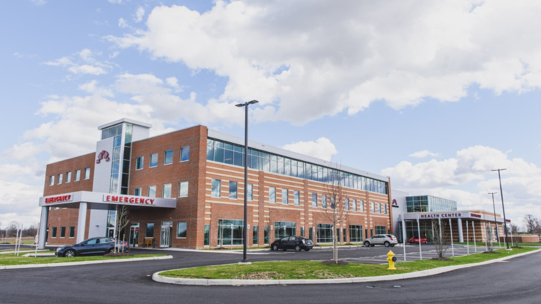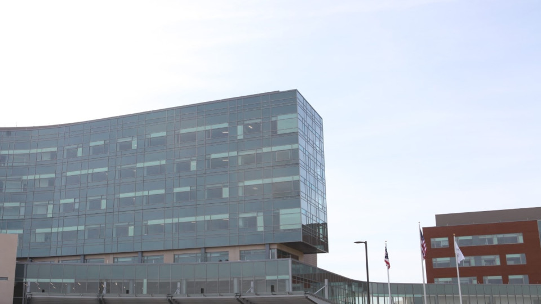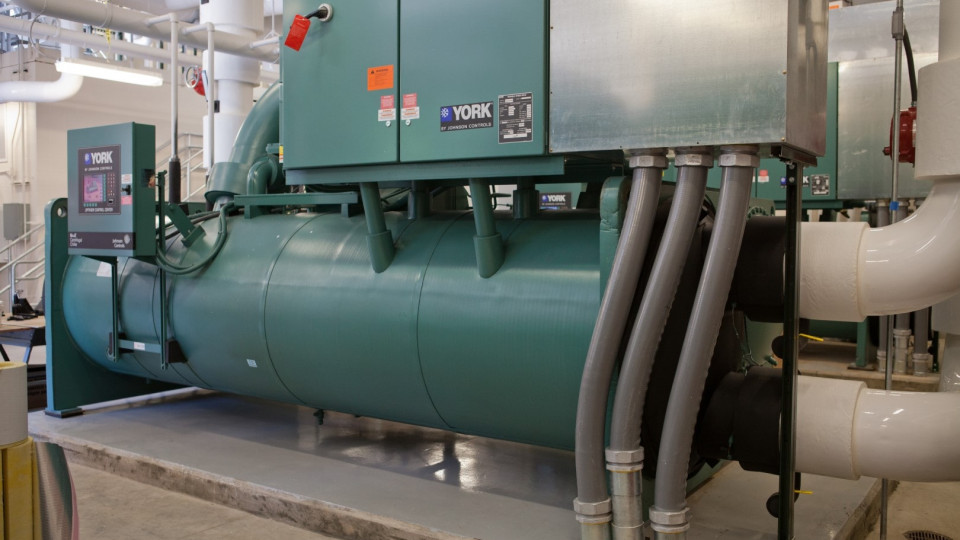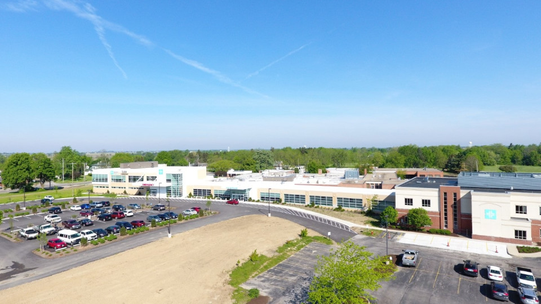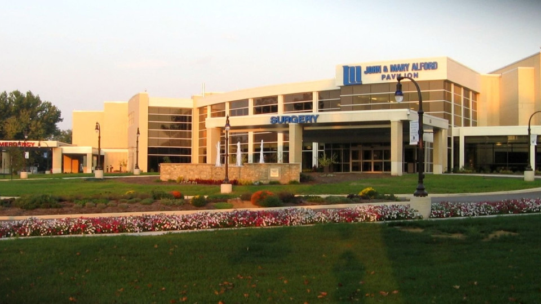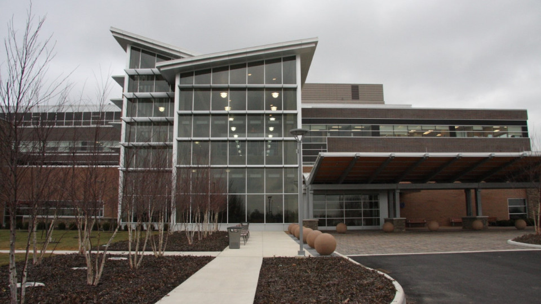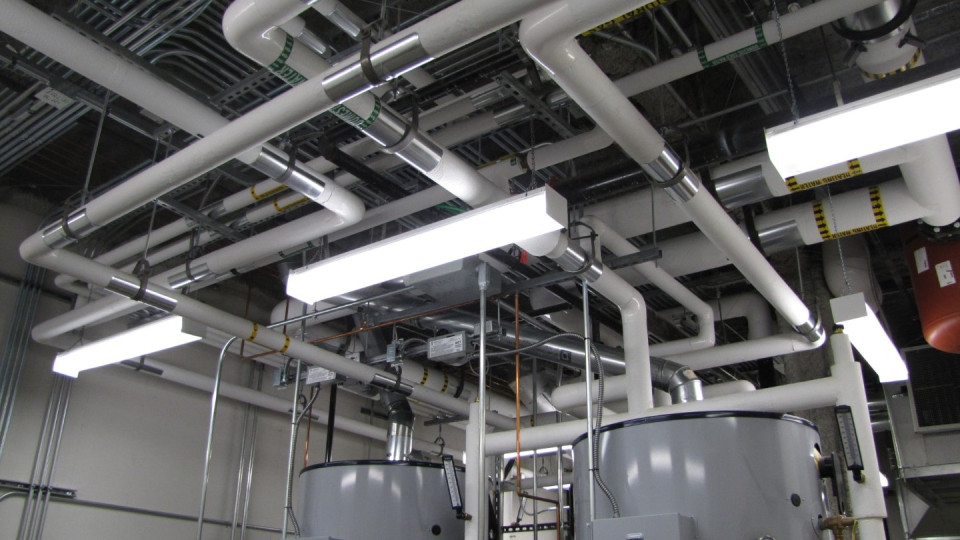Scope of Work
Mid-City was the electrical and Teledata contractor for Phase Four of The Ohio State University Veterinary Medical Center Expansion project. The 57,000-square-foot, five-phase project encompasses new construction and renovations to the existing 24-7 vet hospital space located in the heart of campus. Our contributions throughout Phase 4 involved a completely new intensive care unit, along with a three-story tower that added updated administrative support spaces to the hospital. The ICU addition brings a long list of new amenities to patients, visitors, and employees, which include: a new central nurses’ station, conference and classroom spaces, a dog exercise area for patients in the ICU, two isolation wards, housing and critical care beds, more exam rooms for less severe medical cases, and private visitation rooms. Inside the new tower, employees and students have new conference rooms and offices to work within.
Our work as the project team’s electrical and Teledata contractor was extensive. Our electrical team installed all power and lighting in the new ICU within the existing first floor, which included a total replacement of the power distribution system. We also provided new site lighting as well as reworked the current lighting layout in existing parts of the hospital. Electrical service to the new heat exchanger in the building’s mechanical penthouse was also installed by our electricians. Fire alarm, security, and lightning protection were major components in our electrical scope of work as well. Teledata contributions encompass structured cabling, including horizontal voice and data, and copper and fiber backbone, in addition to all telecommunications room build-outs. Phase Four of The Ohio State University Veterinary Medical Center Expansion reached completion at the end of 2015.
Contractor
Elford Inc.
Architect
Smith - Miller + Hawkinson Architects
