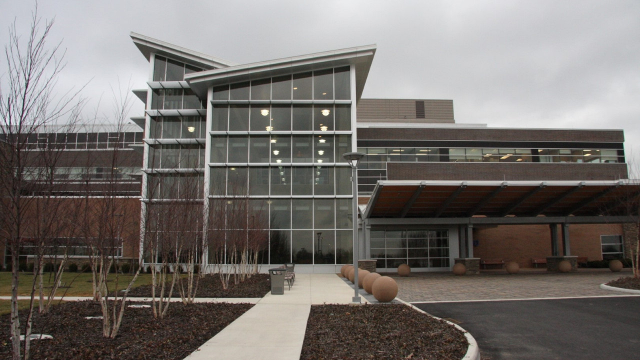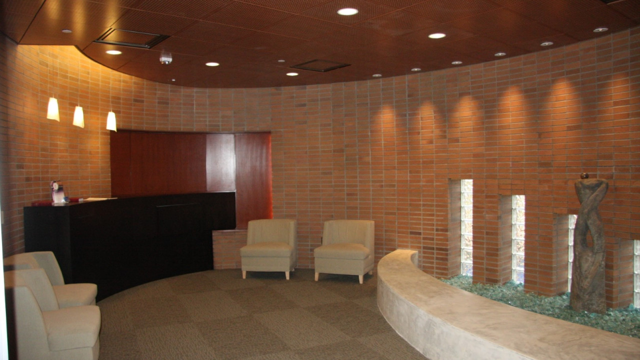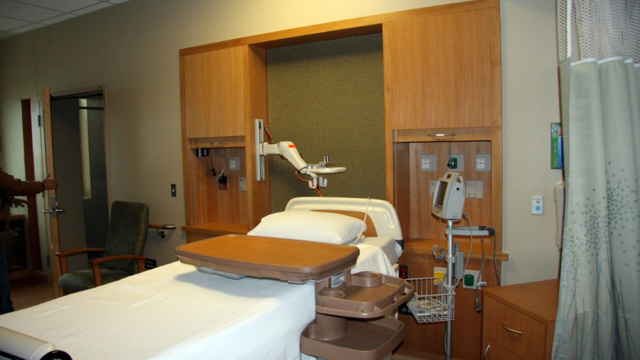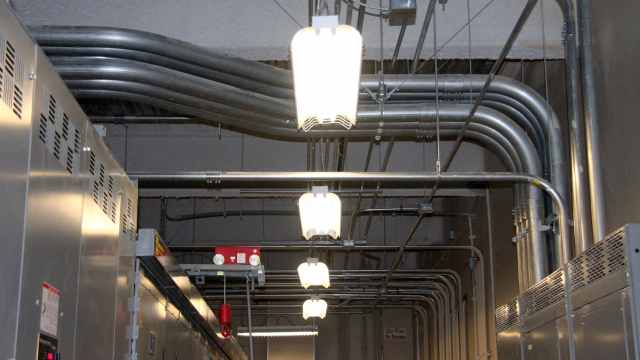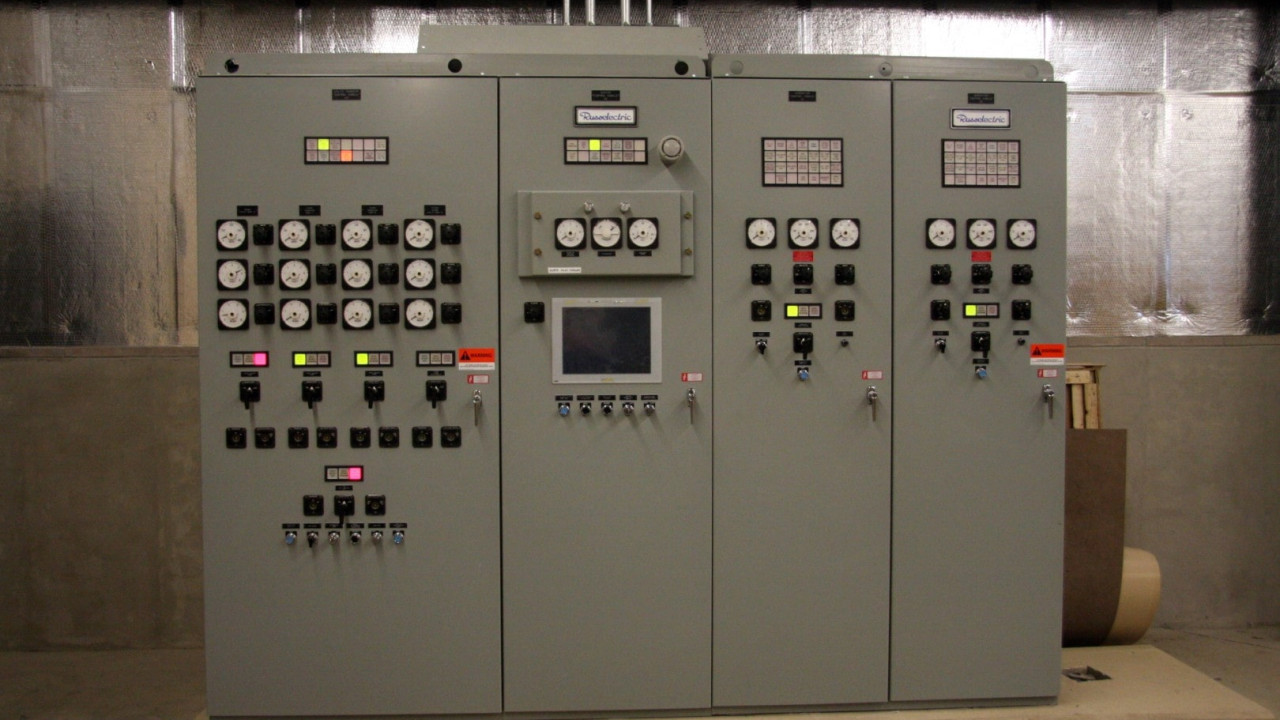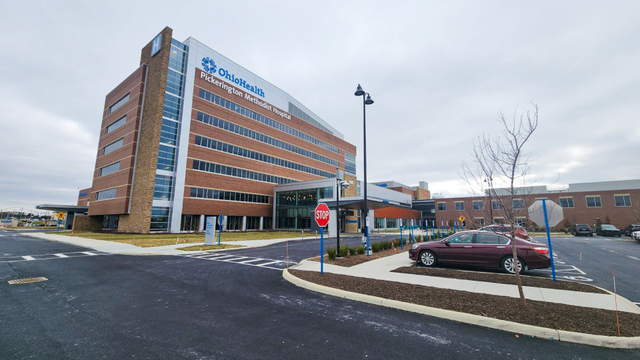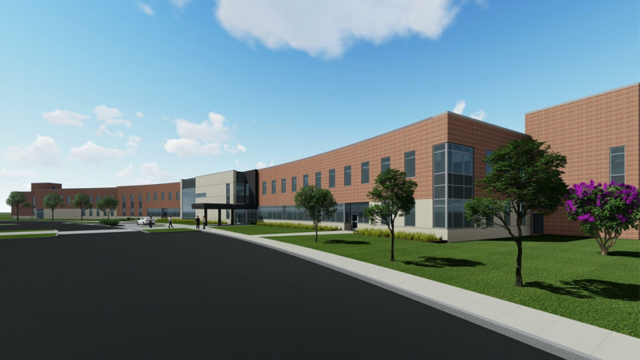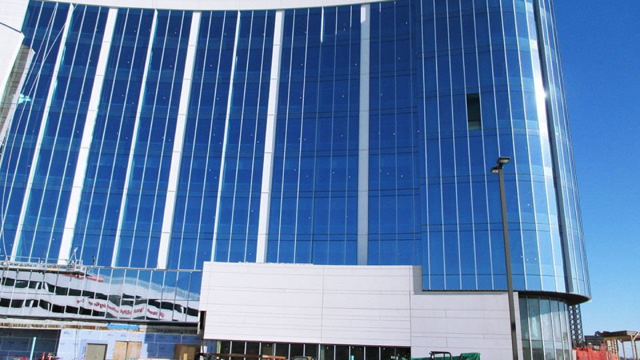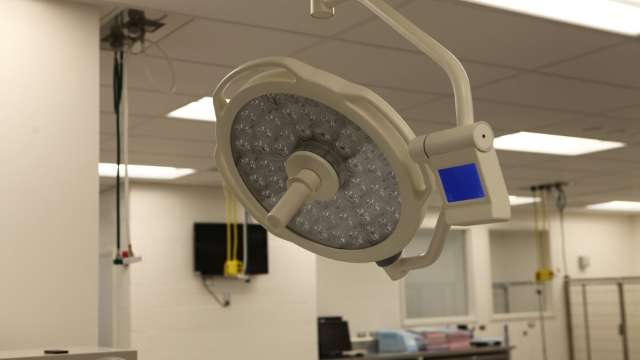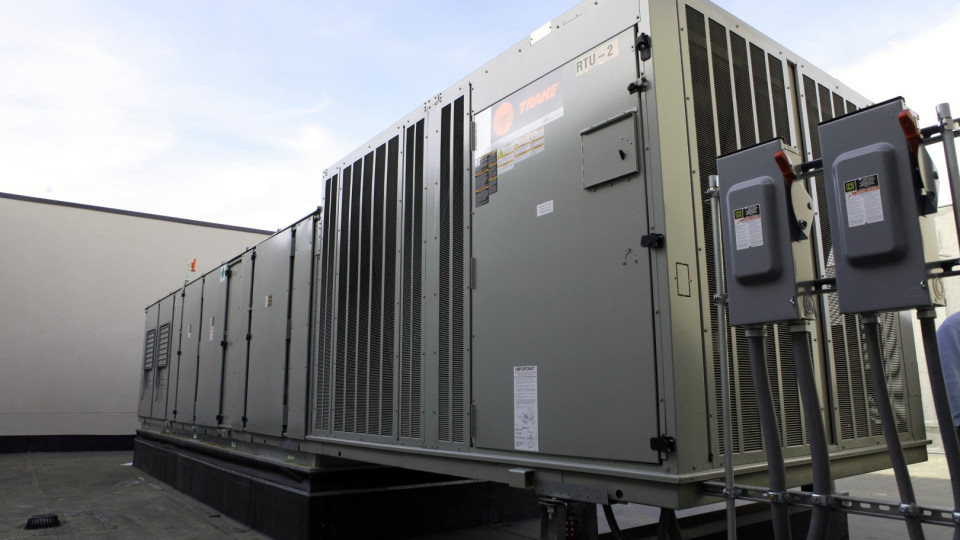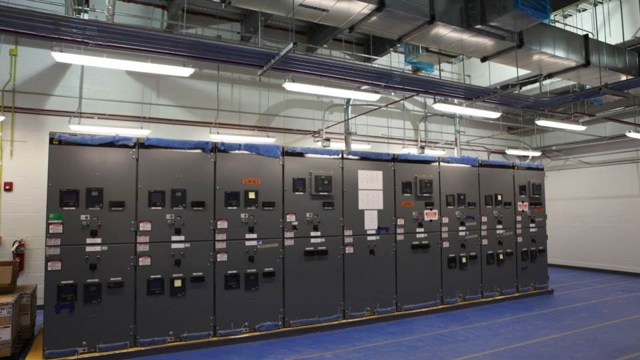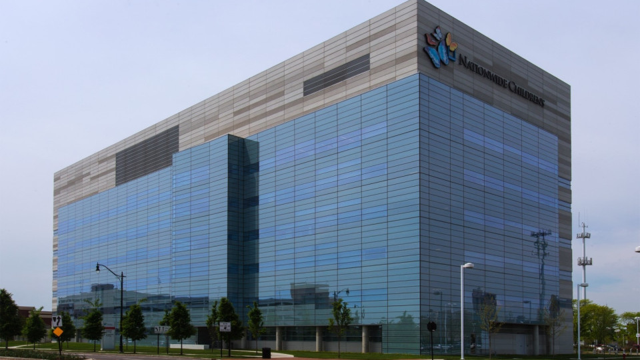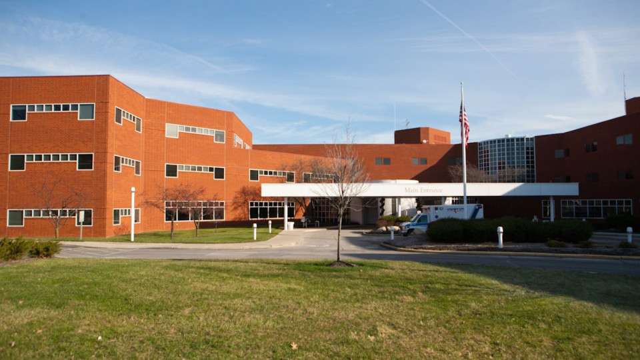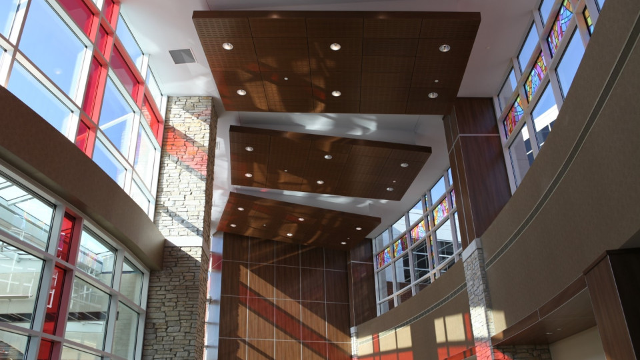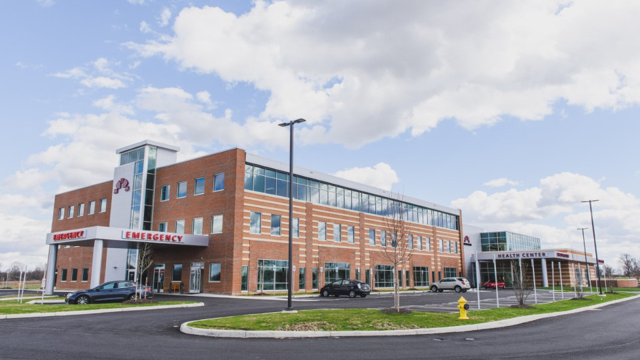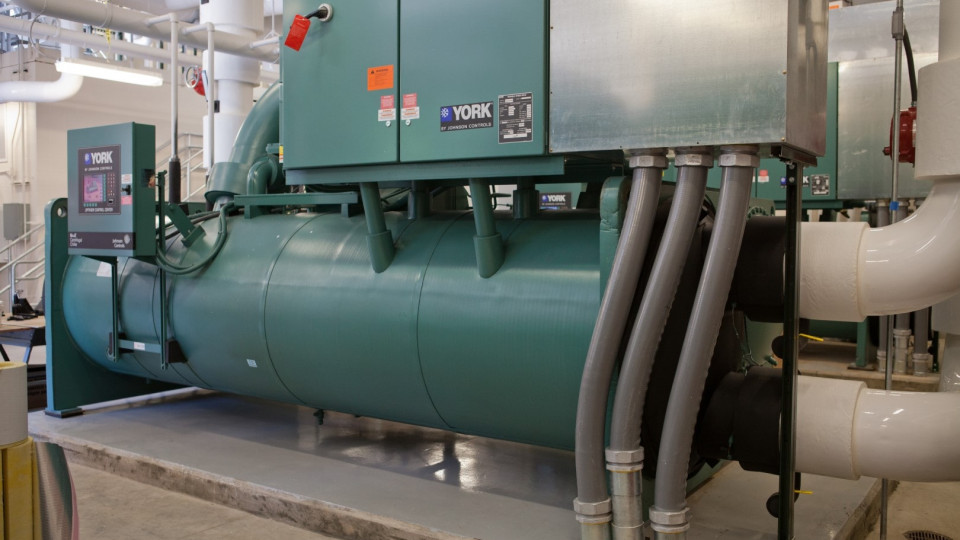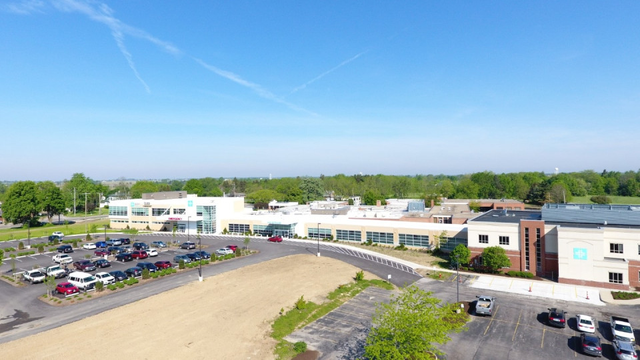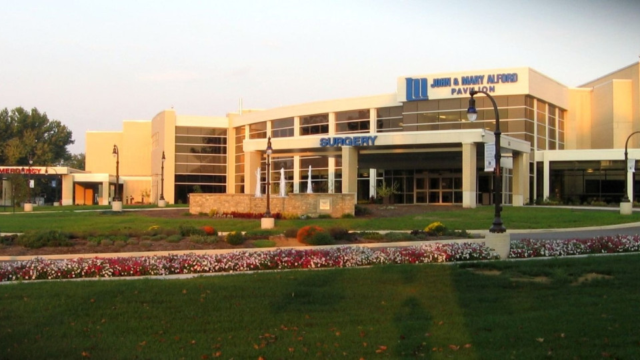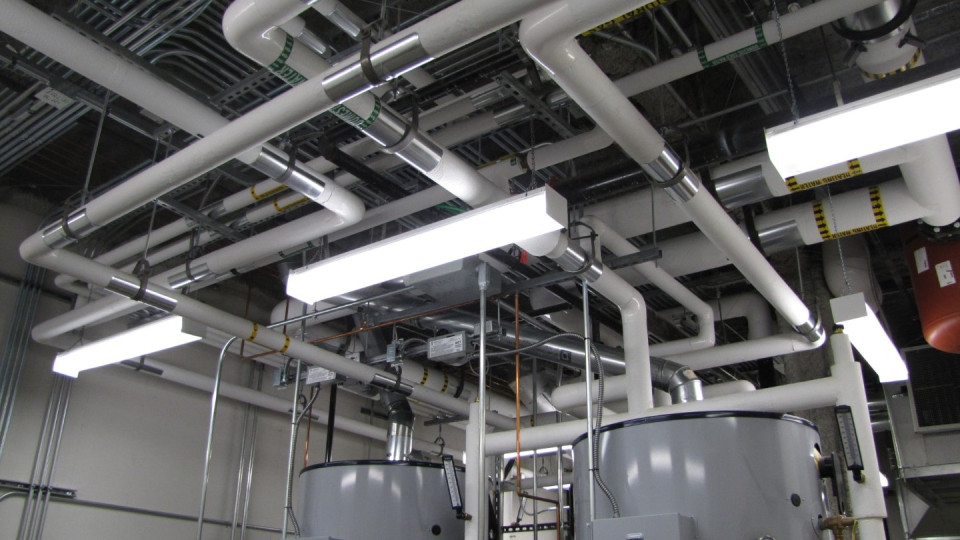Scope of Work
A 325,000 square-foot construction project, Dublin Methodist Hospital was a unique and innovative hospital addition to Central Ohio’s hospital hubs. Mid-City collaborated with the project team to create one of the most unique and design-savvy hospitals in the state. A first for Columbus, the hospital was created with the intention that natural elements of the building’s design would contribute to patient healing, a concept known as a pebble project, as the design aesthetics incorporated the ideas of nature and patient need. Every floor utilizes natural light, water, and gardens, while patient rooms are designed to adapt to the level of care that a patient requires. Any room in the hospital can be transformed into its own ICU unit, improving privacy and tailoring the space to each person’s condition. Overall, the hospital includes 94 beds housed in all private patient rooms with the capability to more than triple as needed, a 24-hour full-service emergency department, outpatient and inpatient surgical services, a pharmacy, and a women’s health center. As the design assist electrical and Teledata contractor, our team spearheaded the design and installation of all electrical and low voltage systems. Overall, our electricians installed 306 miles of electrical wire and 65 miles of conduit to power the facility’s electrical system, which included 40 transformers, 125 electrical panels, 7,100 light fixtures, 5,600 receptacles, and 2,000 switches. On the low voltage side, our team executed the installation of all low voltage systems including coding, fire alarm, identification badging, nurse call, security/door lock control and card - reader systems, public address systems, and CCTV. Mid-City completed Dublin Methodist Hospital six months ahead of schedule in 2008.
Contractor
Elford/Gilbane
Architect
Karlsberger
