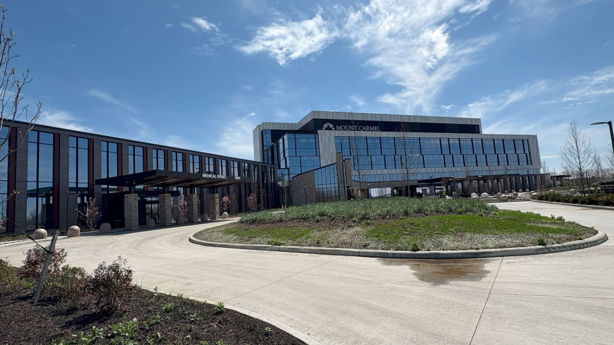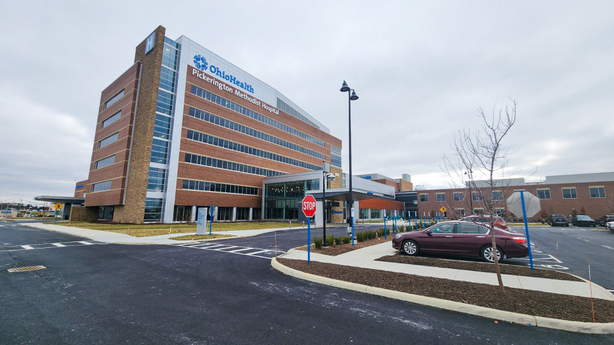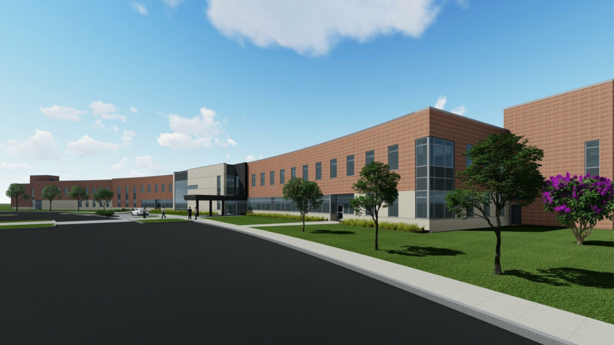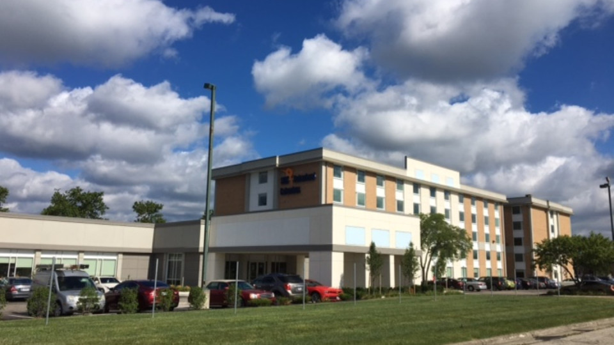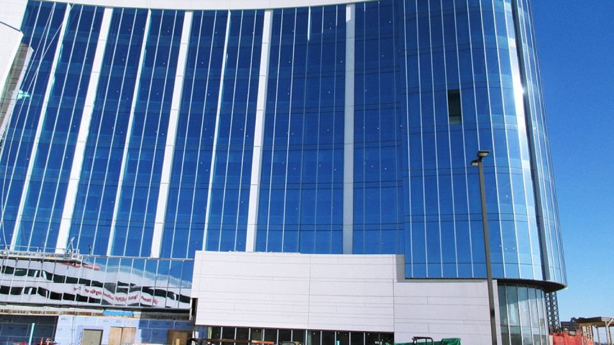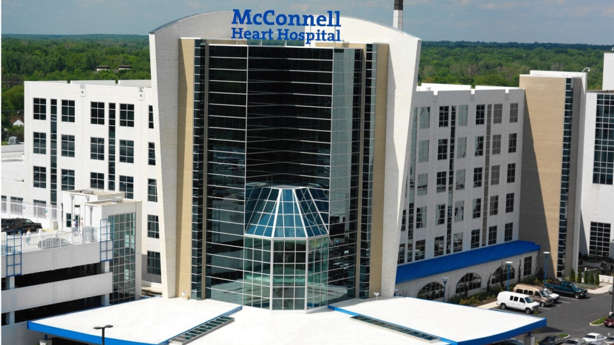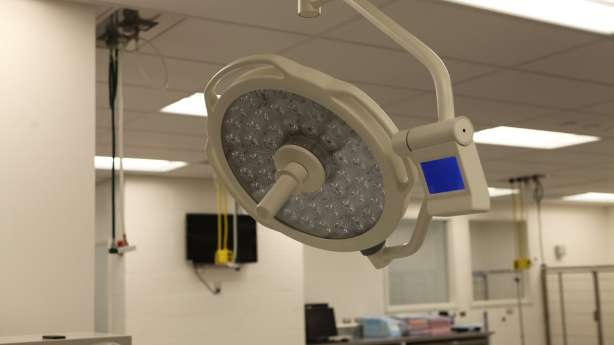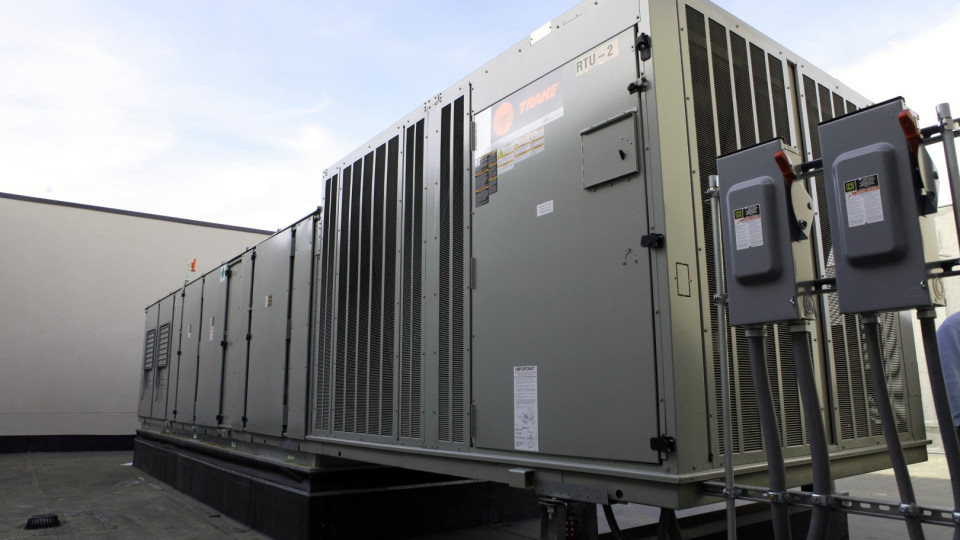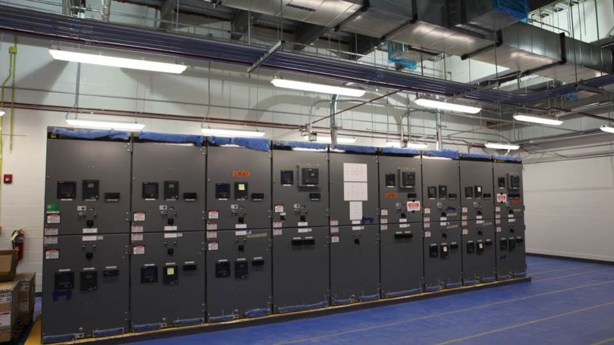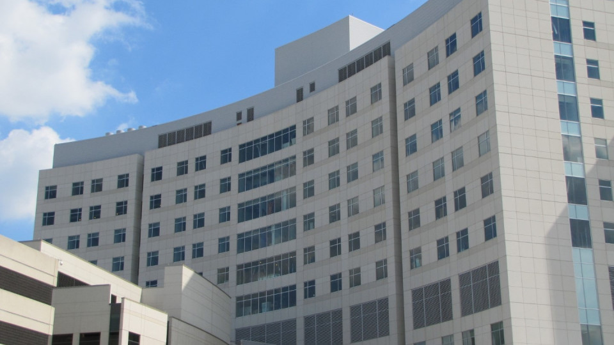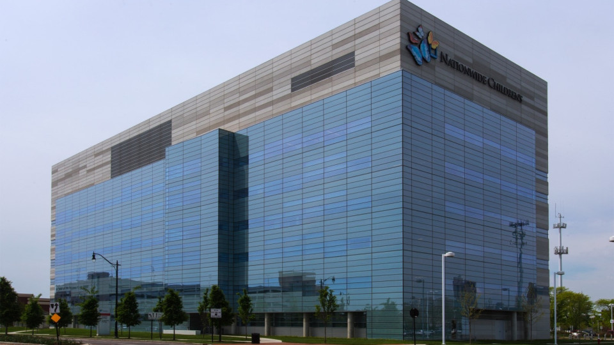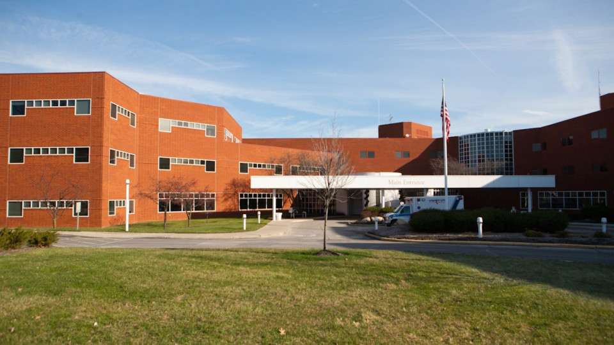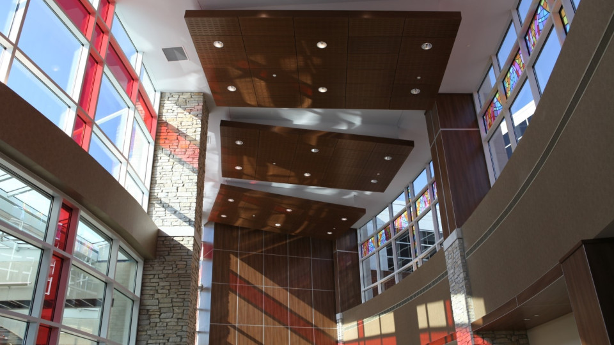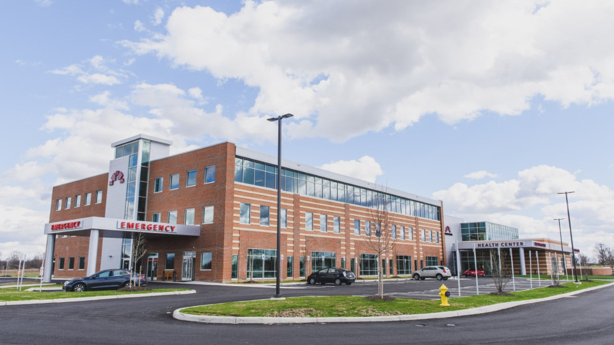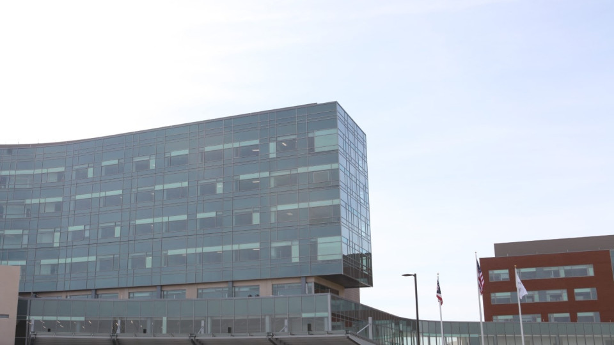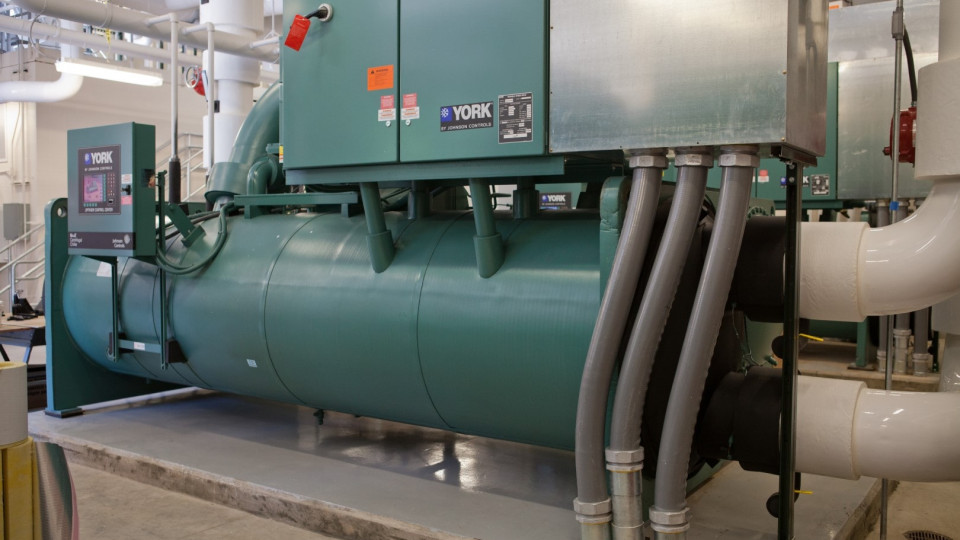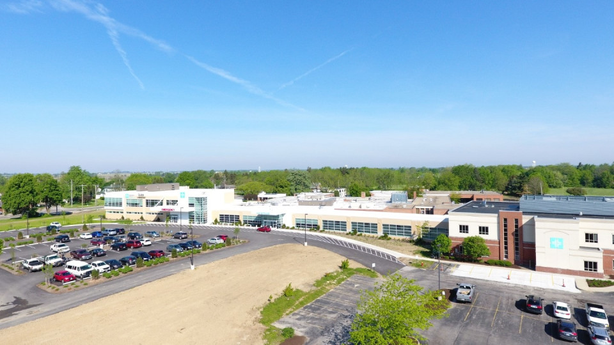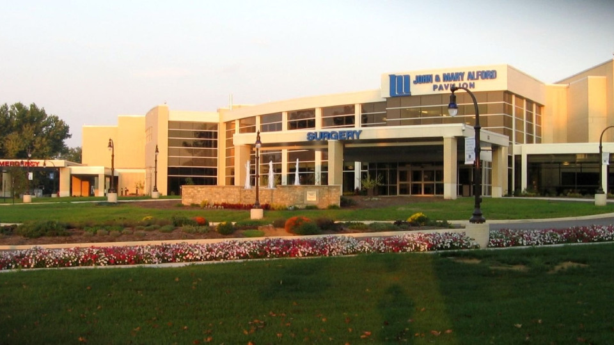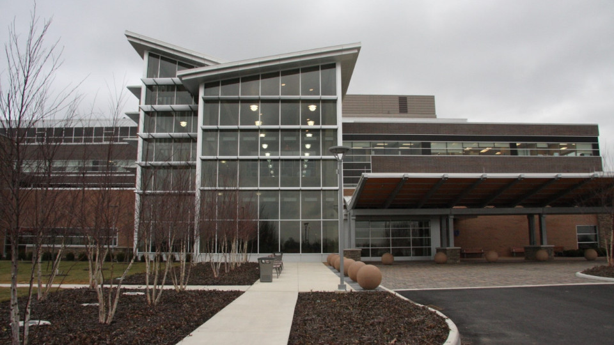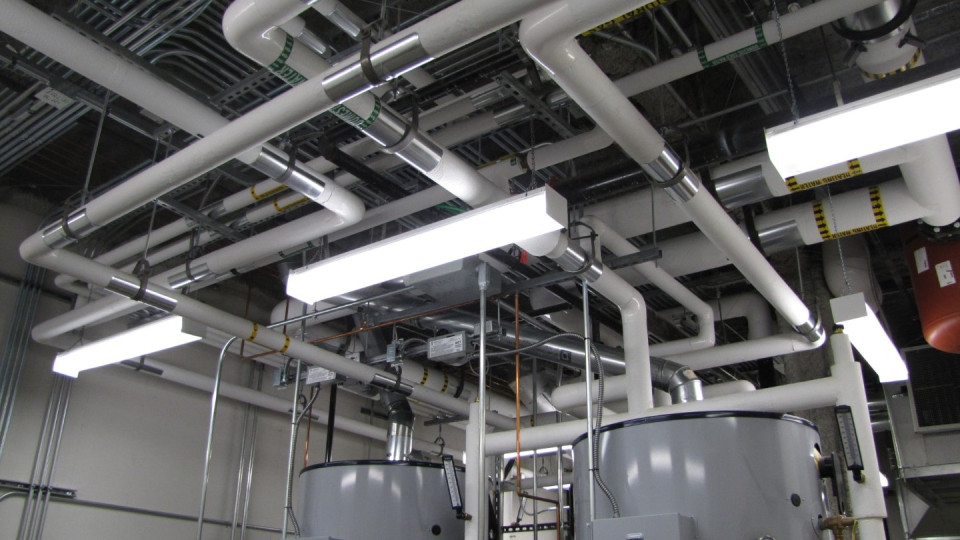Scope of Work
Mid-City Electric is proud to be a design-assist partner for the OhioHealth Women's Center, a state-of-the-art facility spanning approximately 391,000 sq. ft. This center is dedicated to providing advanced maternity and neonatal intensive care services, making it one of the leading women’s healthcare facilities in the nation. OhioHealth has emphasized the growing need for this comprehensive center due to increasing maternity volumes at Riverside Methodist Hospital, highlighting both the opportunity and necessity of this project.
The Women’s Center will feature 185 inpatient beds, labor, delivery, and recovery rooms, C-section facilities, high-risk obstetrics, GYN/breast surgery, NICU, and post-partum care. It also includes over 150,000 sq. ft. of ambulatory care space that brings together primary, specialty, and support care.
Mid-City Electric’s scope for this project includes the installation of all electrical components, which are crucial to the operational success of the facility. Our work includes:
- Installation of new utility and emergency services to the tower and attached MOB/garage structures.
- MV Gear, including a 15kV pad-mounted switch, two 15kV switchgear lineups, and three double-ended unit substations.
- Installation of five 1600A and 2500A bus duct risers.
- Low voltage distribution systems.
- A comprehensive fire alarm system.
- Relocation of overhead utility power lines to underground across the campus.
- Decommissioning of the existing generator system and installation of a new generator.
- Installation of advanced lighting and lighting control systems.
This design-assist project showcases Mid-City Electric’s dedication to providing reliable, high-quality electrical services to support a world-class healthcare environment.
OhioHealth Women's Center is projected to be completed by 2027.
Contractor
Whiting-Turner
Architect
Cannon Design
Team Members

Senior Project Manager

Project Executive





