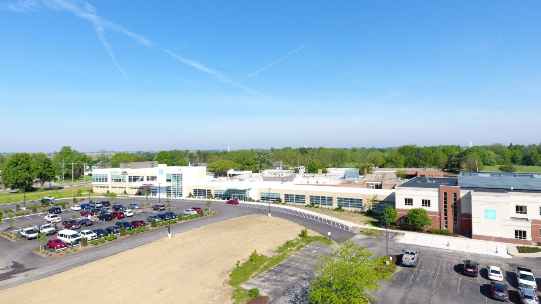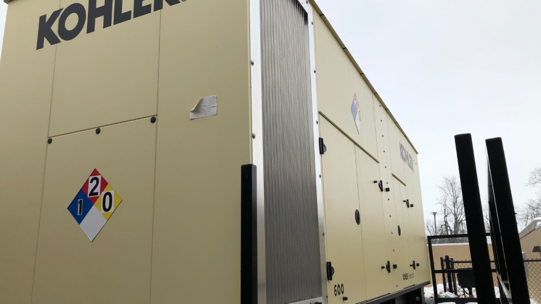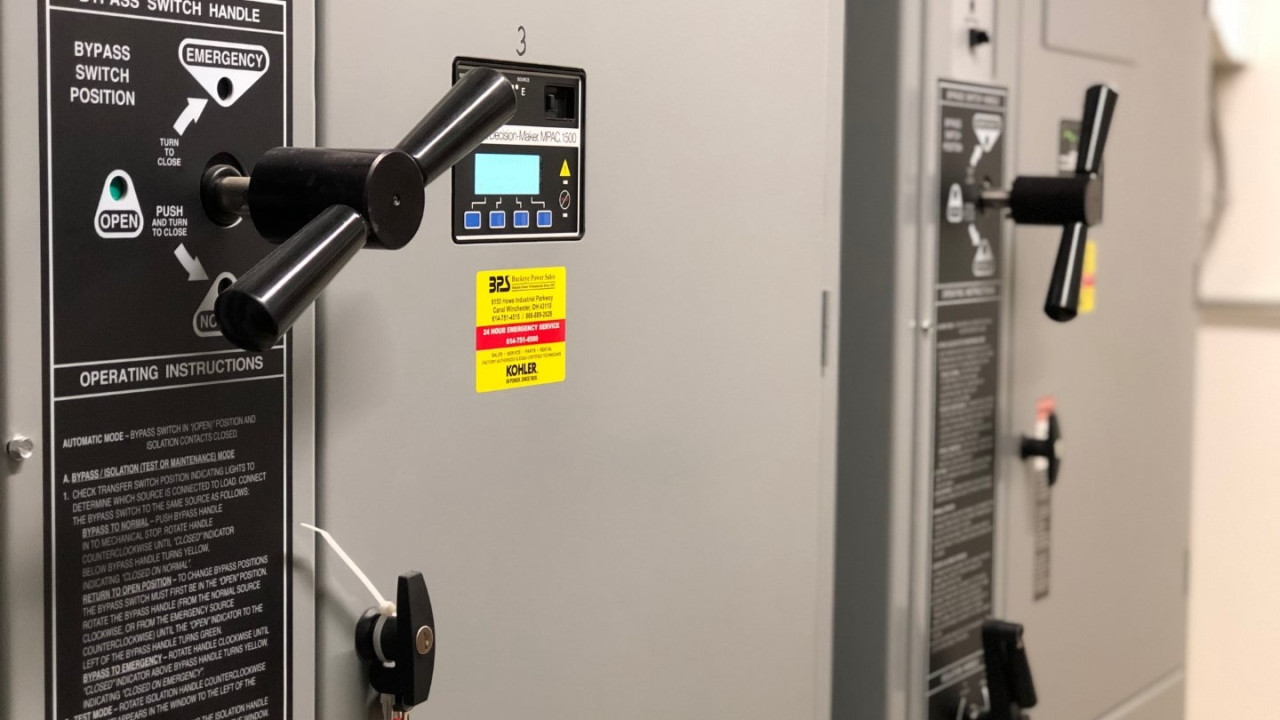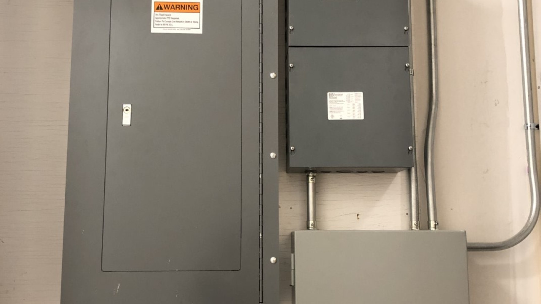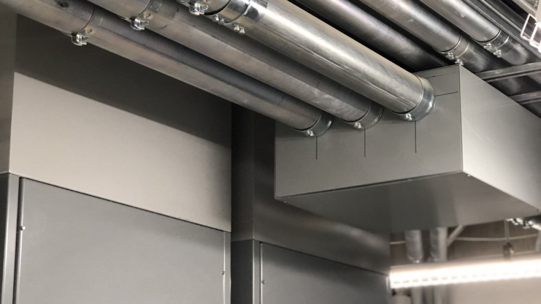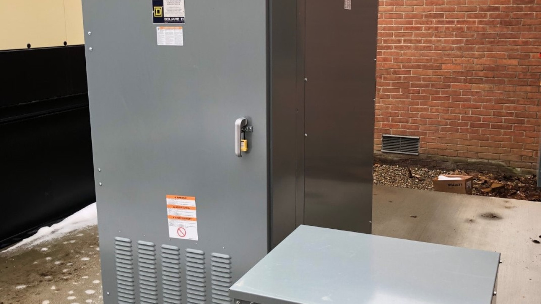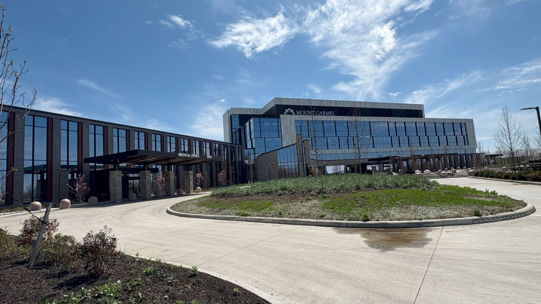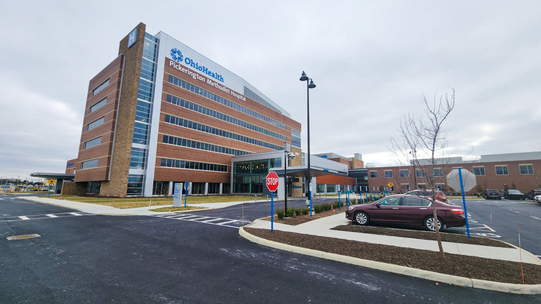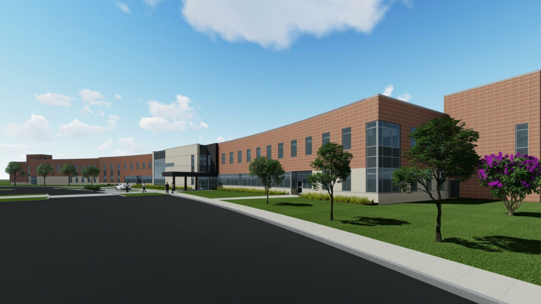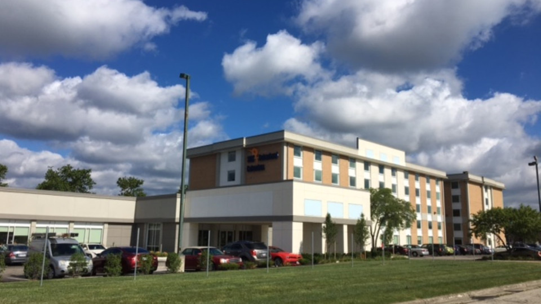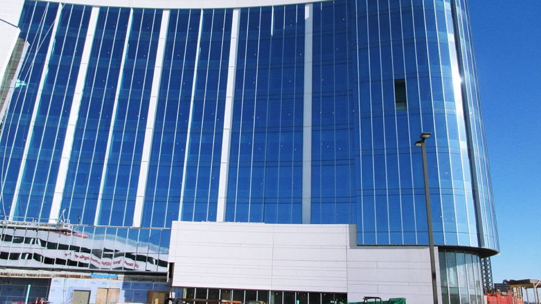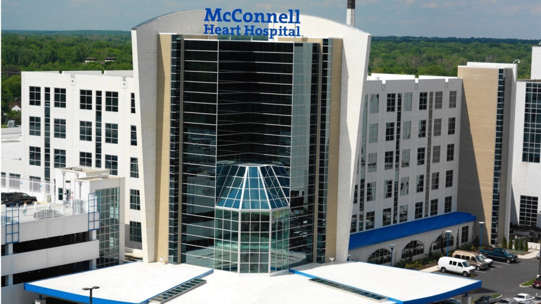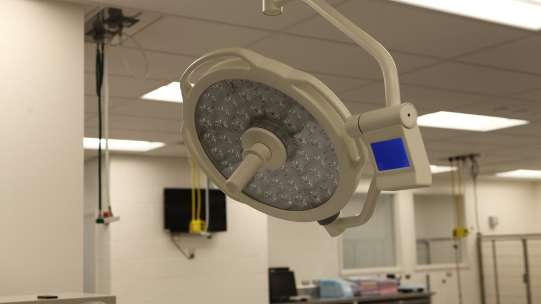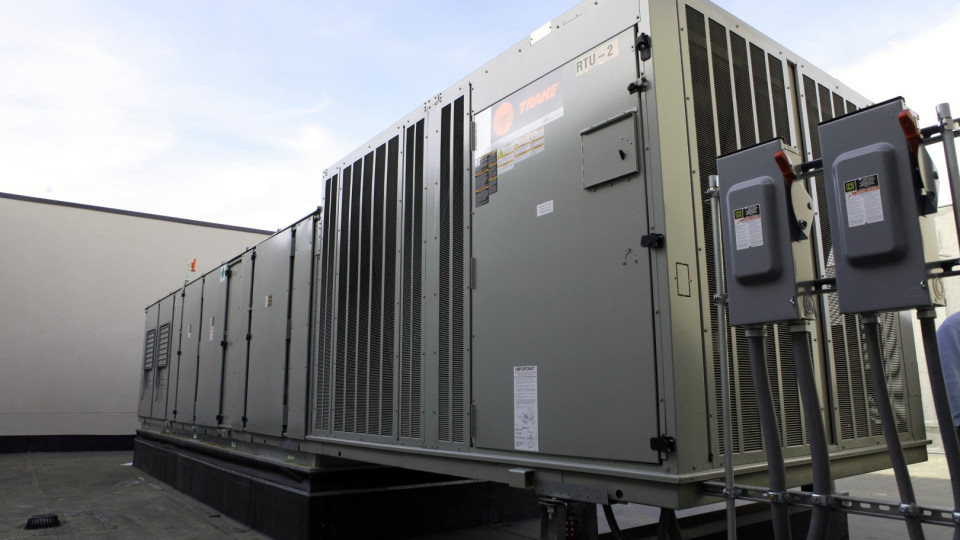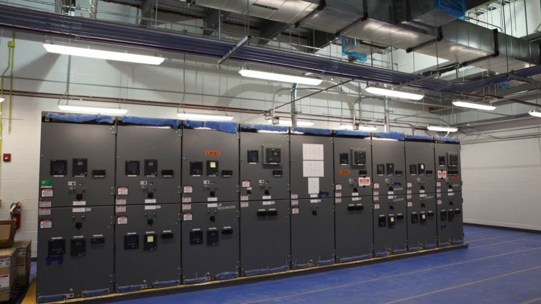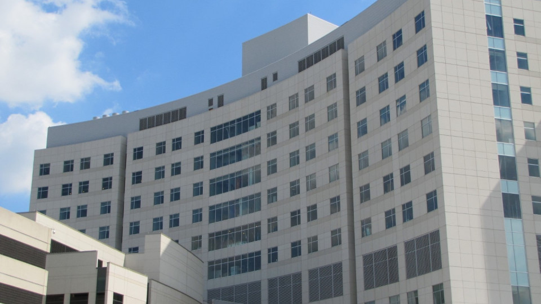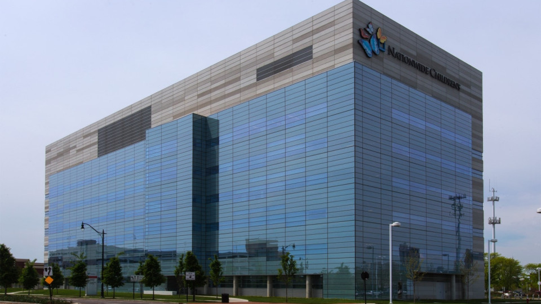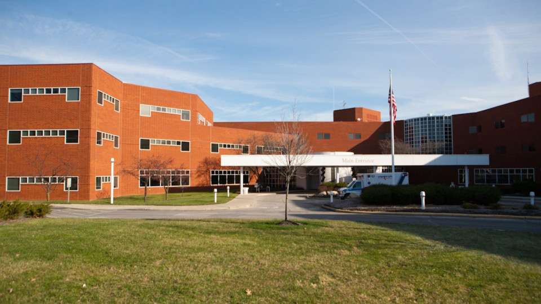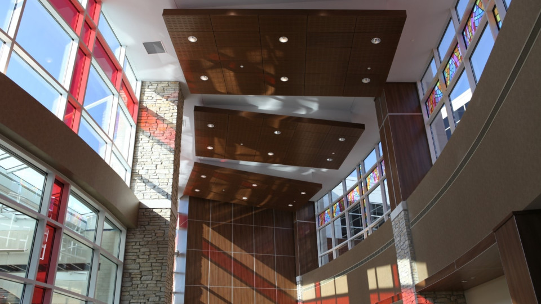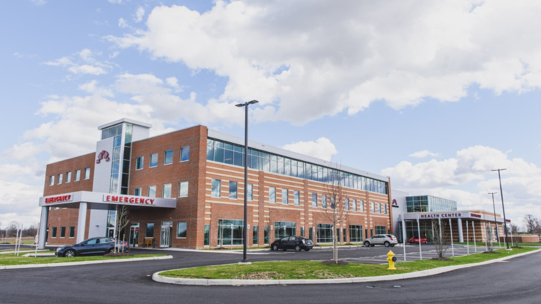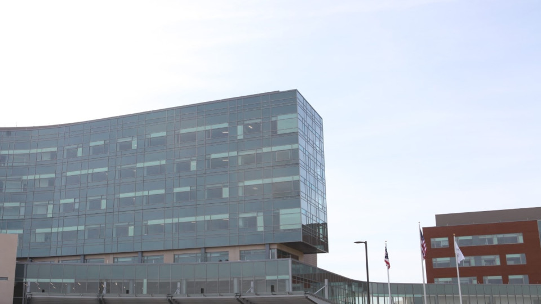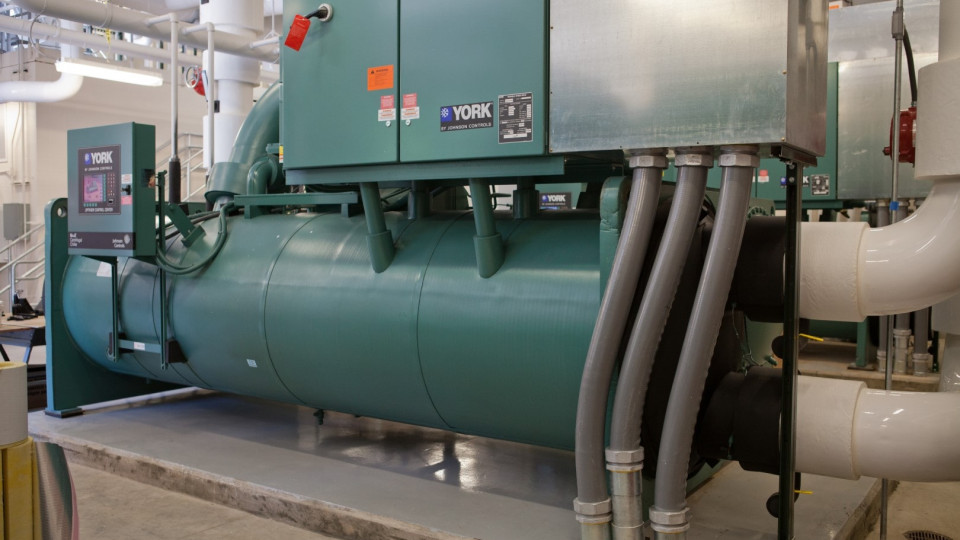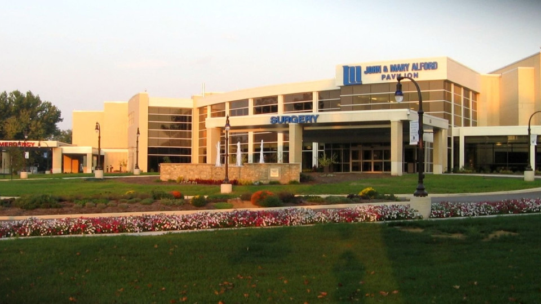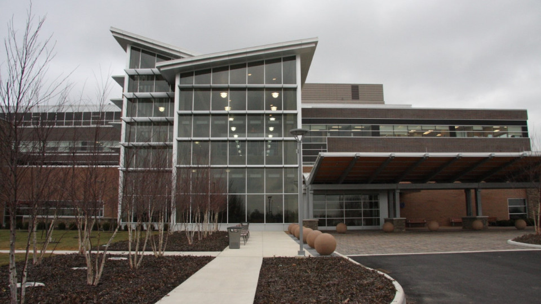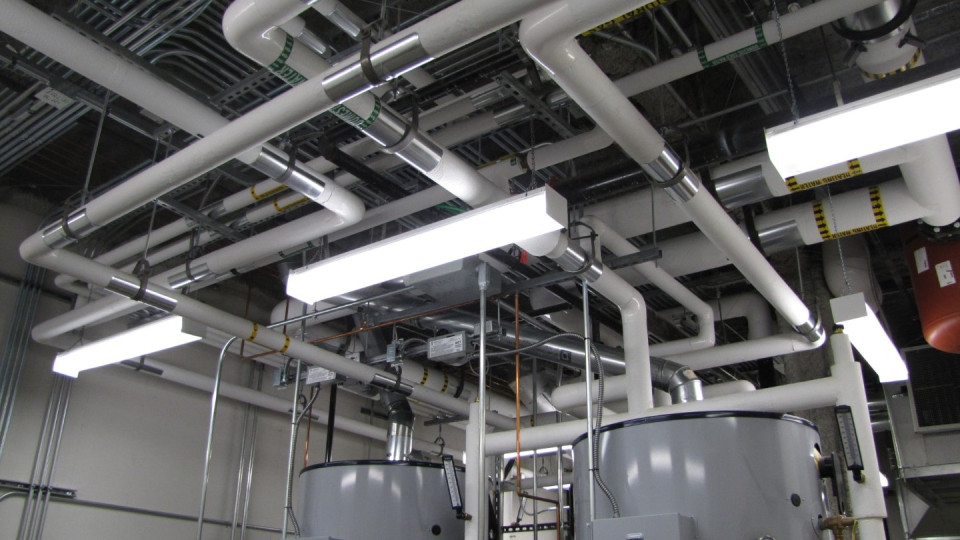Scope of Work
Madison Health underwent a major infrastructure upgrade along with a two-story expansion in 2018. As the electrical contractor, Mid-City was involved early in the process to prepare the facility for the major addition. While the hospital’s infrastructure has experienced minor enhancements over its 54-year history, this was the first time the building underwent a complete overhaul of heating, cooling, electrical, and mechanical systems. As part of this comprehensive infrastructure upgrade, our electricians installed a new electrical distribution system inside a new electric room, a 750 KVA diesel generator, and automatic transfer switches. Our team worked hand in hand with the facility and the construction team to tie in the new distribution system to the existing one, which took place over a highly coordinated two-week period. We also relocated the primary electric utility feed. Following the infrastructure changes, Mid-City completed the two-story addition, which took place in two phases while the hospital remained fully operational. The first floor of the addition houses a new 12,000-square-foot emergency department (ED) with private patient rooms and a dedicated trauma space. Above the ED, Madison’s new Cancer Center, which is operating in partnership with The James Cancer Network, is home to a dozen oncology stations with a more comfortable layout for patients. Medical specialist office space is allocated for the remainder of the second floor. The original buildings of the Madison Hospital campus also experienced significant changes. As part of Mid-City’s scope of work, we expanded the fire alarm infrastructure, as well as installed new site and parking lot lighting. Additional installations included all nurse call as well as normal, critical, equipment, and life safety power and lighting. The construction team installed a new connector, which now joins the main entrance to the existing medical office building and new registration areas.
Contractor
O’Brien Robinson
Architect
Trinity
