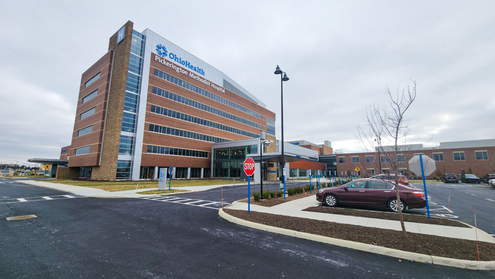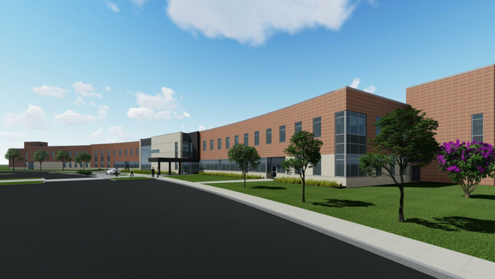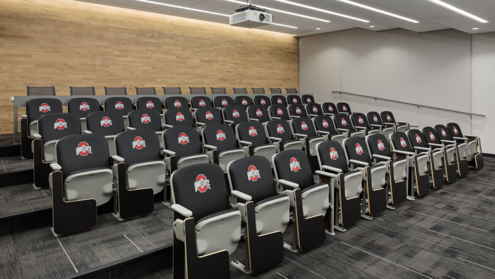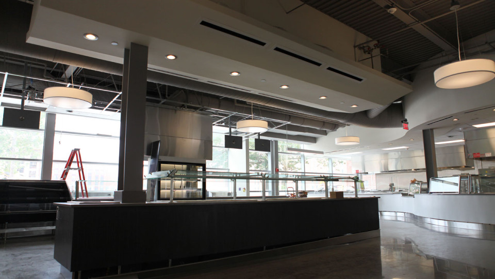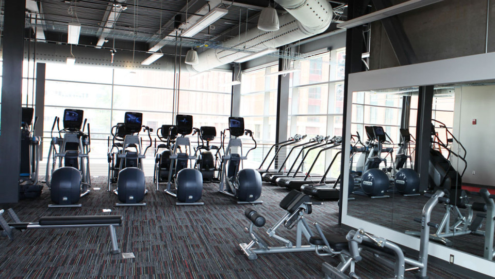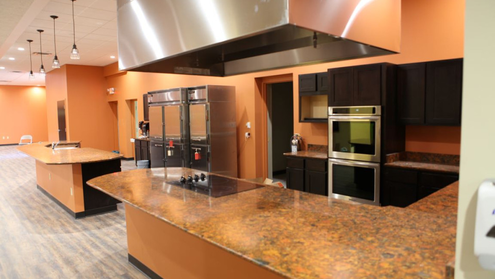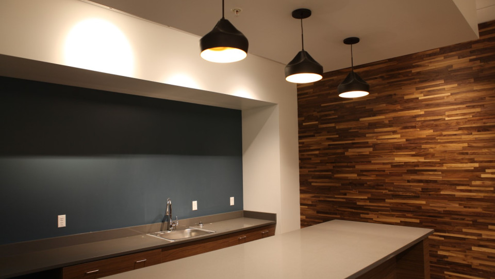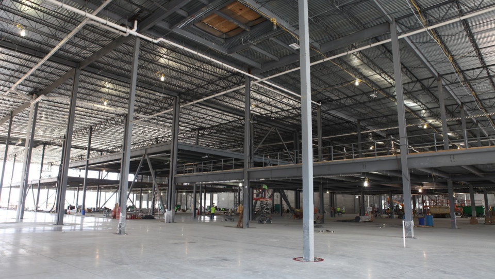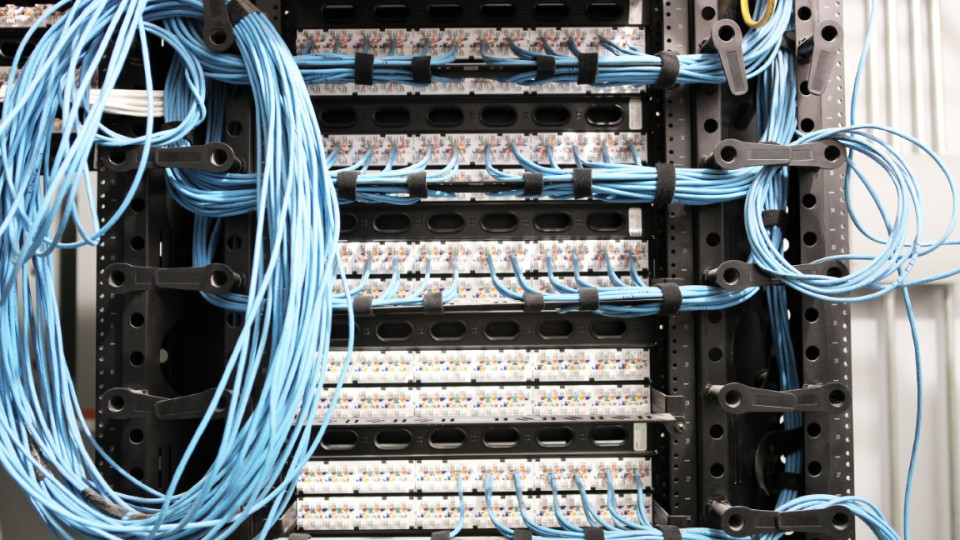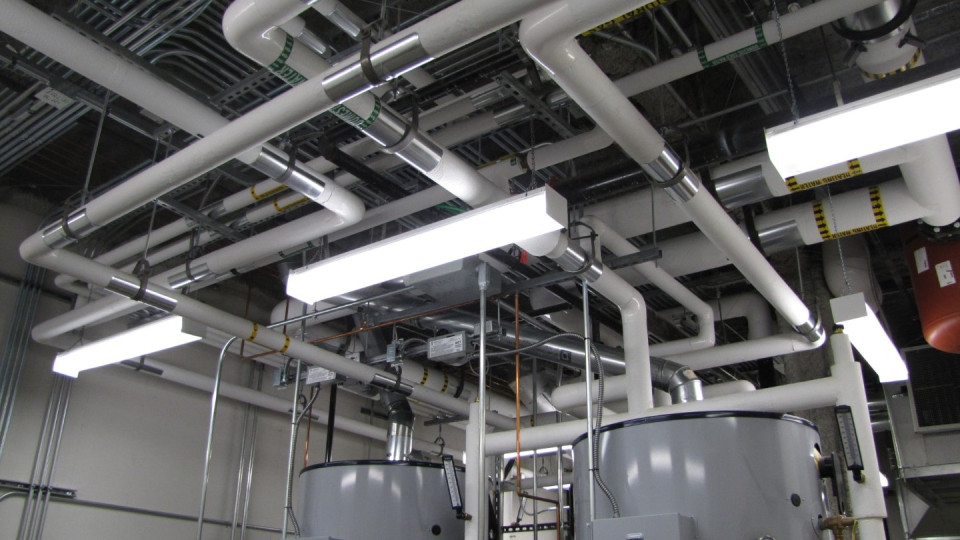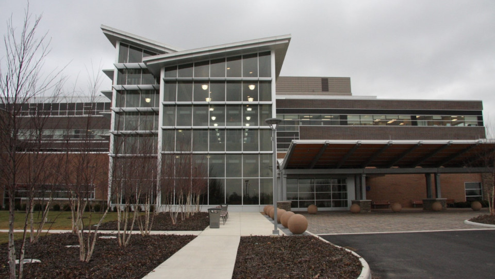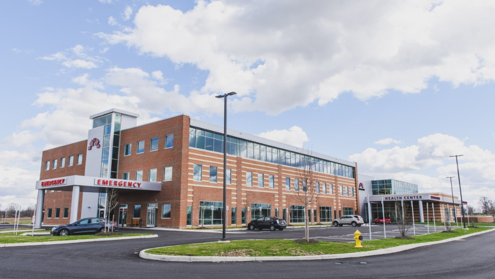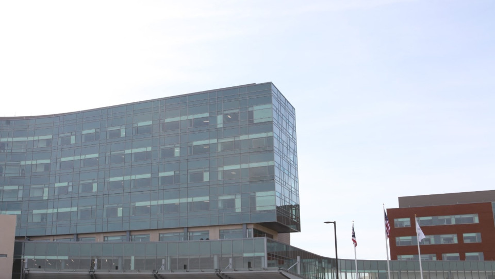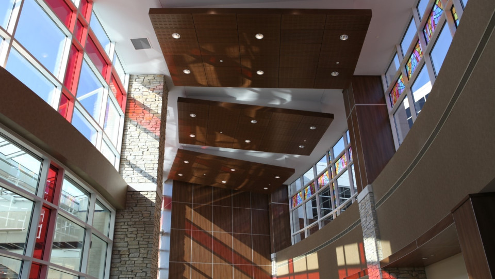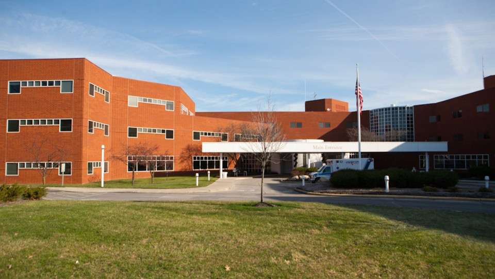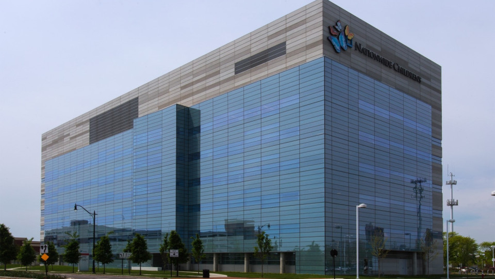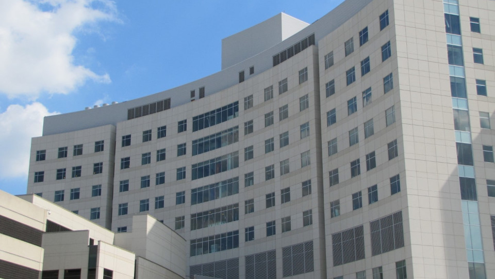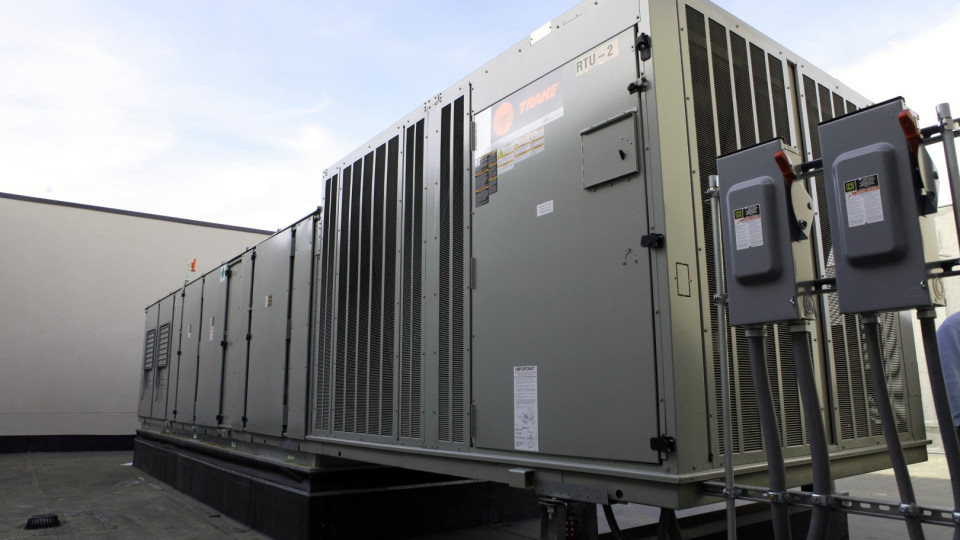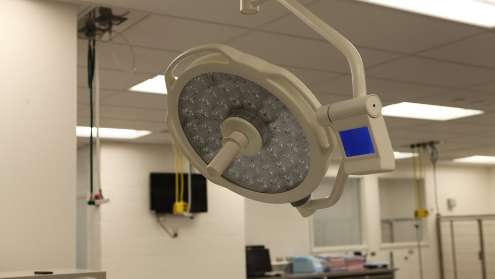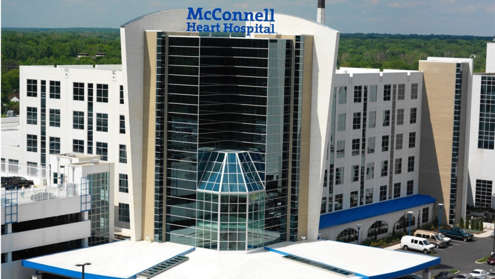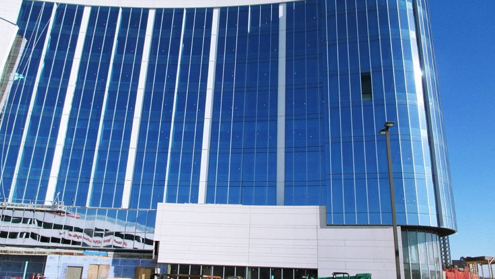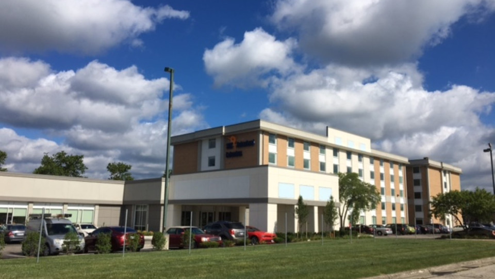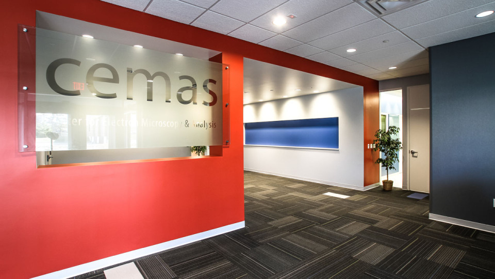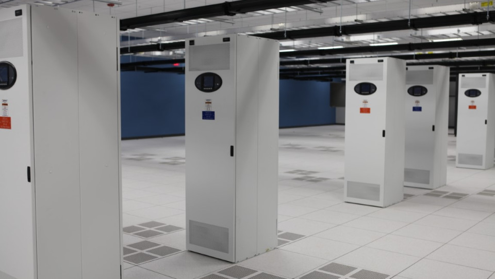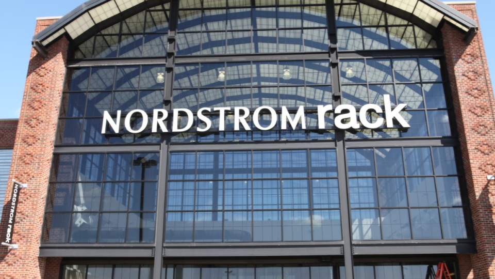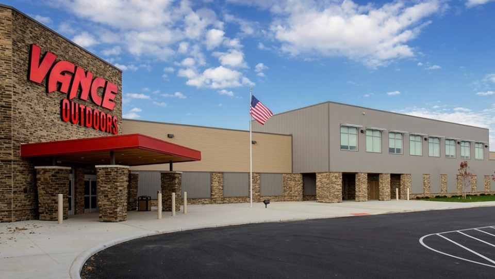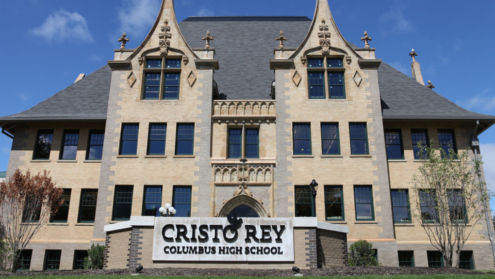Upper Arlington Community Center
Upper Arlington
155,000 sqft
Scope of Work
Located at Kingsdale Shopping Center on Tremont Road, the new Upper Arlington Community Center is a 155,000-square-foot, seven-story facility designed to serve residents of all ages and interests. Featuring amenities such as a public lobby with café space, multi-purpose indoor pool, expansive fitness and group exercise areas, gaming lounges, indoor tracks, senior lounges, and multiple outdoor decks, this modern community hub brings unmatched resources to the heart of Upper Arlington.
Mid-City Electric proudly provided the electrical and teledata installations for this landmark project. From power distribution to lighting and life safety systems, every aspect of the electrical infrastructure was carefully planned and executed to support the facility’s broad range of operations.
A robust 3000-amp main electrical service was installed to meet the high-demand needs of the building, alongside a 450-kilowatt emergency generator to ensure critical backup power during outages. Lighting played a major role across the facility, with over 1,700 light fixtures expertly installed to support the building’s functionality, energy efficiency, and modern design. In addition, more than 450 fire alarm devices were strategically placed to deliver complete, code-compliant life safety coverage.
The scale and complexity of the electrical infrastructure are further reflected in the installation of over 118,000 linear feet of conduit—demonstrating both the size of the project and the precision required at every step.
Prefabrication was key to the project's efficiency and success. Mid-City’s prefab team produced 550 branch and lighting strut hangers using more than 12,000 feet of 3/8" all-thread, 500 feet of 1/2" all-thread, 2,100 feet of 1 5/8" strut, and 350 feet of back-to-back strut. An additional 600 Z-hangers and over 200 phenolic equipment labels were prefabricated to support clean installations and promote safety and code compliance. Prefab efforts also delivered fully preassembled in-wall boxes, MC wire pulls, conduit bends, devices, floor boxes, and temporary power solutions, streamlining installation and minimizing waste.
Planning and coordination played a critical role throughout the project. The post-tension structure and unique architectural elements, like the custom children’s play area featuring pendant-lit floating leaves and the senior lounge's floating wood slat ceilings, required careful advance layout and precision fieldwork. Notably, the two fifth-floor multi-purpose ballrooms featured chandelier systems composed of 113 pendant lights, arranged in intricate wave patterns that demanded exact placement for full visual impact.
In addition to the electrical systems, Mid-City Electric delivered comprehensive teledata infrastructure to support the Community Center’s advanced technological needs. This included the installation of horizontal cabling for data outlets, cameras, wireless access points, and access control devices—ensuring seamless connectivity and security throughout the facility. Mid-City also built out the telecommunications rooms with racks, patch panels, and structured wire management to promote organized and scalable network systems. Backbone infrastructure was completed with both fiber optic and copper cabling, professionally terminated and tested to provide reliable high-speed communication between floors. Other specialized components included the installation of wireless access points, low-voltage A/V system cabling, and turnstile wiring to integrate smoothly with access control operations. Mid-City also facilitated the entry of city fiber into the building, completing splicing within the nearby manhole to tie into the municipal network. These systems collectively form the digital backbone of the facility, supporting everything from public Wi-Fi to security and operations technology.
The Upper Arlington Community Center stands as a testament to Mid-City Electric’s ability to blend technical expertise, creativity, and collaboration—delivering a dynamic, high-performing space that will serve the community for years to come.










