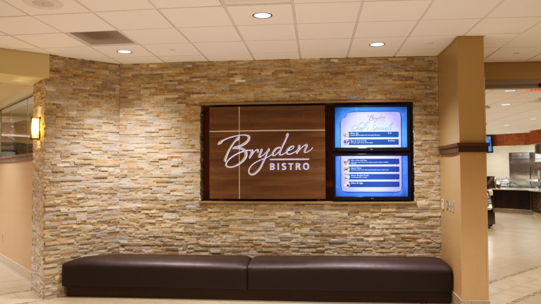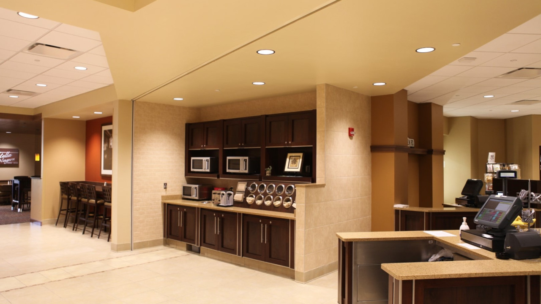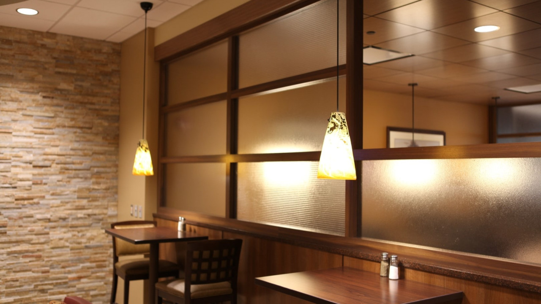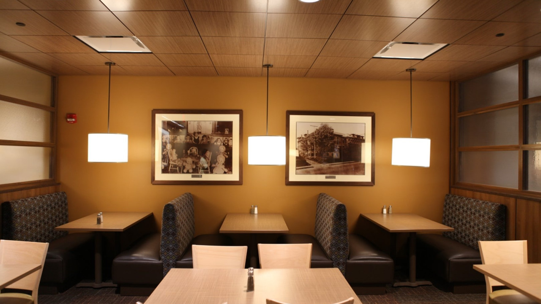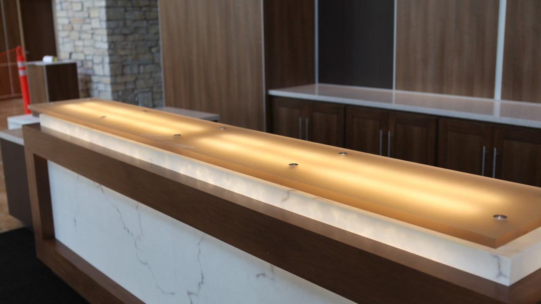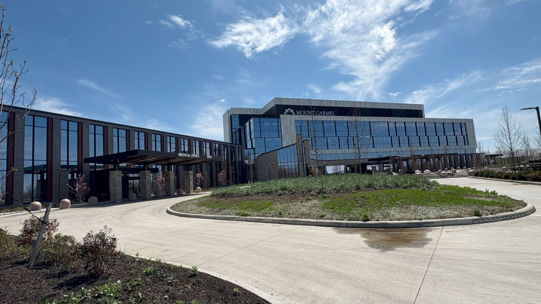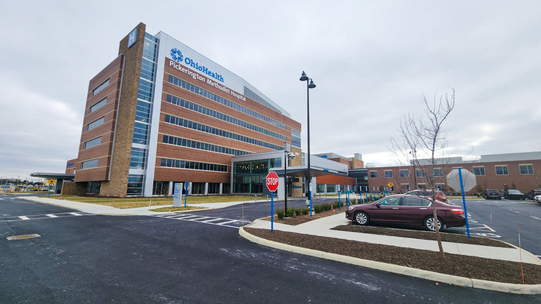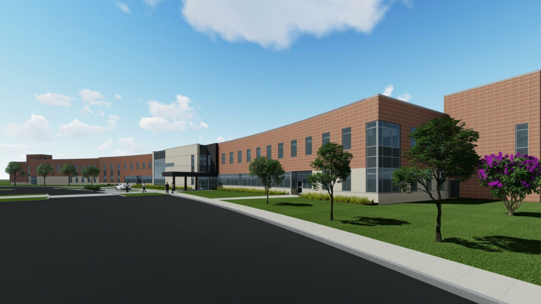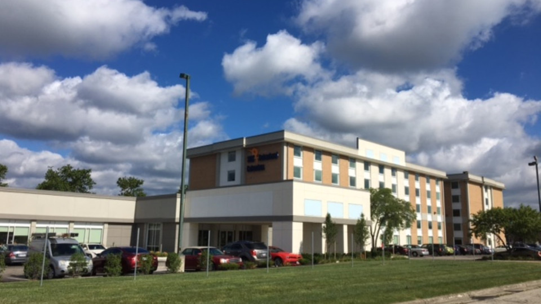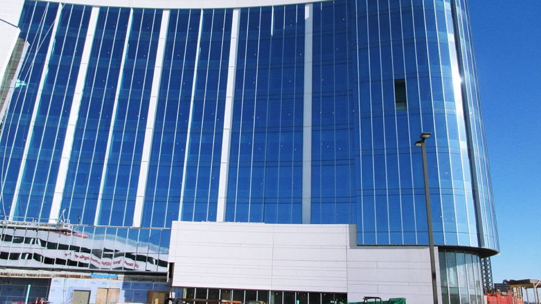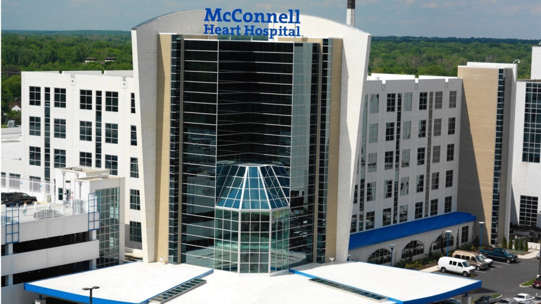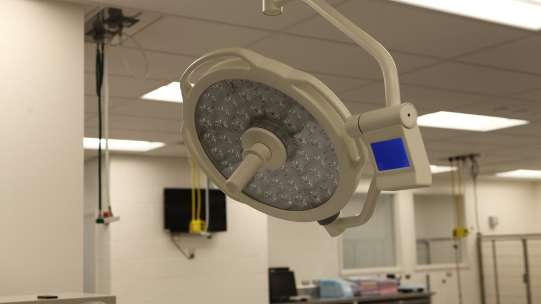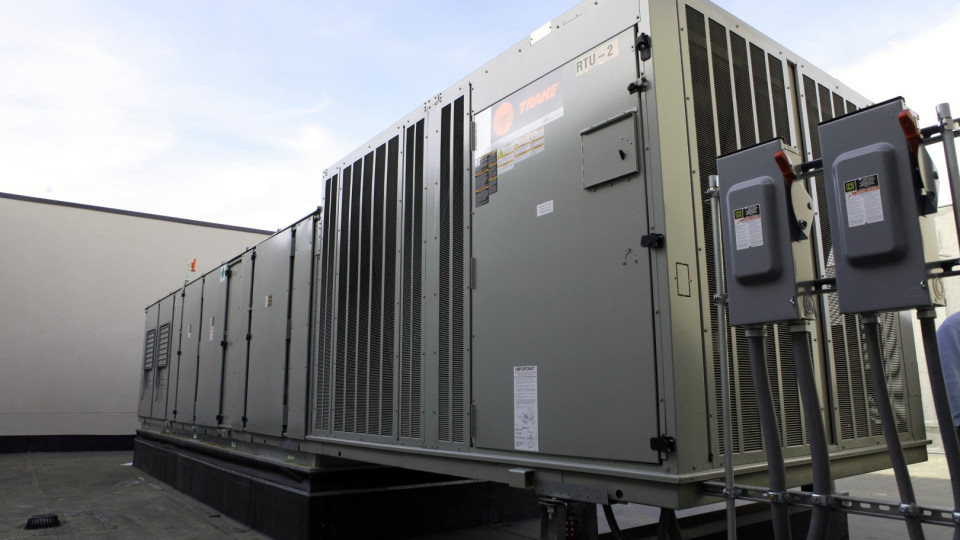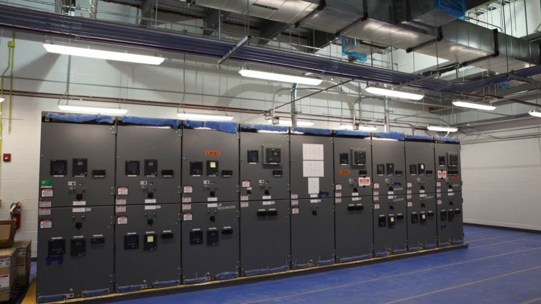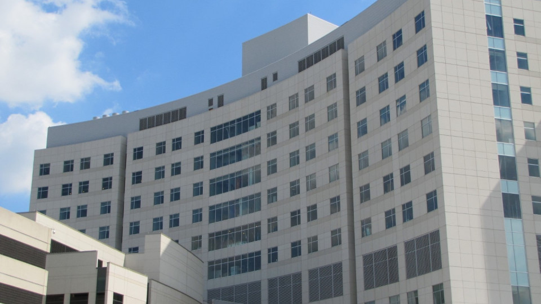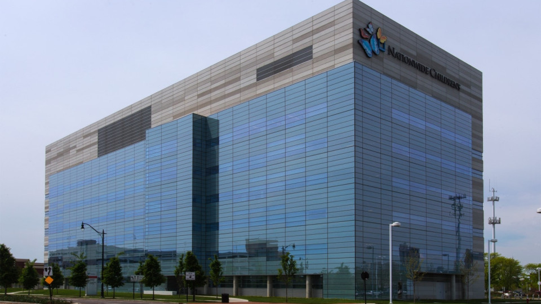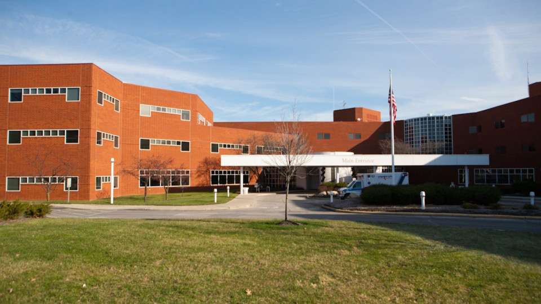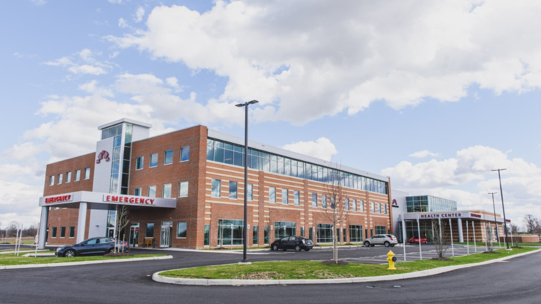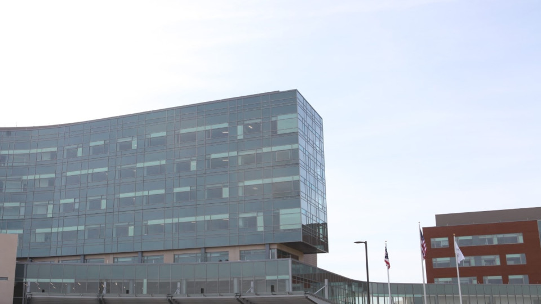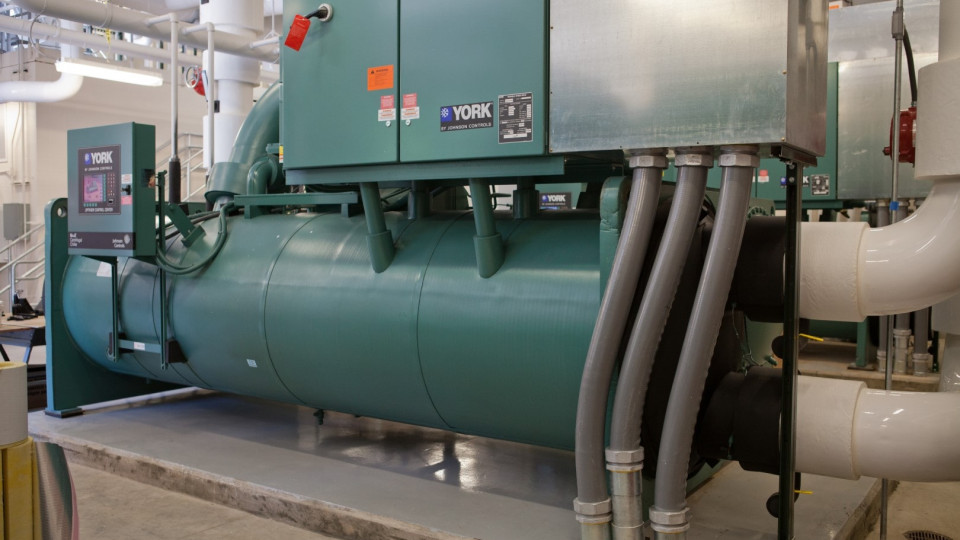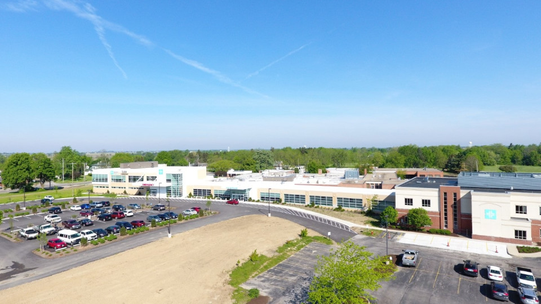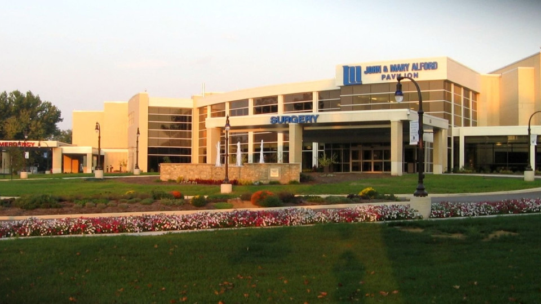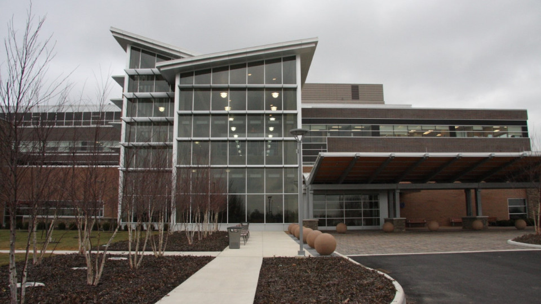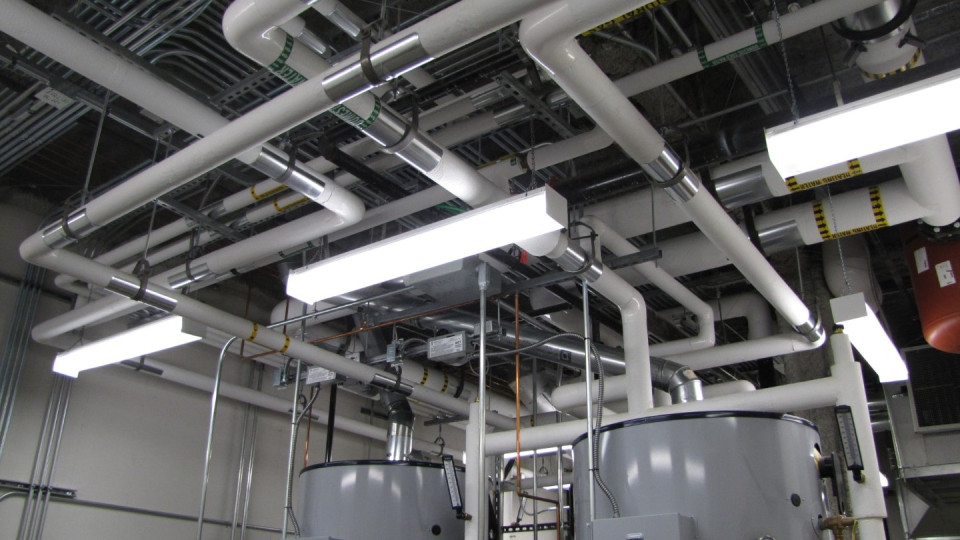Scope of Work
The Mt. Carmel St. Ann’s Main Entry and Bryden Bistro projects were significant renovations to the Westerville hospital location. The cafeteria was a three-phase project, and one of the main components to the St. Ann’s Project Grace Expansion. To allow the cafe to remain in operation throughout construction, Mid-City provided power to temporary cooking and cleaning trailers while performing the demolition and building the new kitchen area. Our team completed the electrical installations for the coffee shop, television area, formal dining space, and patio. Although this work presented challenges, the cafeteria continued to serve thousands of patients and hospital visitors throughout construction.
For the main entrance, Mid-City installed the electrical for the three-story lobby, ground floor emergency room waiting room, several expanded and updated conference rooms, and a relocated and more spacious patient registration area. Both of these spaces were completed in 2013.
Contractor
Messer Construction
Architect
Moody Nolan

